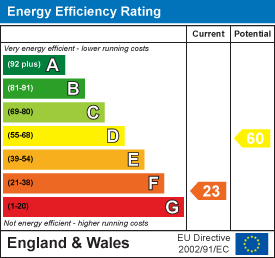Description
A rare opportunity to acquire this four bedroom, detached family home situated in just over half an acre of gardens with a paddock measuring approximately 2.92 acres, located in the picturesque village of Easenhall. The property is set back from the road surrounded by mature gardens and offers over 2,000 square feet of accommodation with a triple garage.
Location - Location Easenhall is a particularly attractive and sought-after conservation village, situated around 4.5 miles to the North West of Rugby. The village has a chapel, used for a number of different social events, along with the Golden Lion Hotel and Restaurant. Day-to-day shopping facilities can be found approximately two miles away in Brinklow and at Elliott Fields on the Leicester Road where there is an extensive range of shopping available. Easenhall's central position provides good access to the A5 at nearby Pailton, which further connects to the excellent road network surrounding Warwickshire, including M1, M6, M69 and A14. There is a fast train service from Rugby to London Euston in under 50 minutes.
Ground Floor - The property opens into an entrance hall, which has doors leading to the ground floor accommodation, which boasts four reception rooms, three of which have open fireplaces with windows overlooking the rear garden. The kitchen is fitted with a range of units, incorporating numerous cupboards and drawers, with a double oven and space for an Aga cooker. A door leads through to the utility room which has space for white goods, with further doors providing access to the garden and a ground floor cloakroom, fitted with a wash hand basin and WC. A brace and latch door within the kitchen leads to a staircase rising to the first floor.
First Floor - Four bedrooms to the first floor are accessed via a light and spacious landing, with windows overlooking the rear garden. The master bedroom benefits from dual aspect windows, affording plenty of natural light, built-in wardrobes and an en-suite bathroom fitted with a white suite and tiles to the water sensitive areas. Three further bedrooms also have built-in wardrobes and enjoy views over the front gardens. The family bathroom completes the first floor accommodation and is fitted with a bath, separate shower enclosure, wash hand basin and WC.
Outside - The property is set centrally in just over half an acre of mature gardens, set back from the road and is well screened by trees, giving it a distinct private feel. A five bar gate gives access to the driveway and triple garaging. To the rear of the garages are two useful brick-built outhouses, ideal for garden storage. The attractive landscaped garden wraps around the property and is well established with mature trees, herbaceous plants and shrubs. Access to the paddock can be found to the side of the garages. The paddock includes an orchard to one side, which has a variety of fruit trees which include mature Apple and Plum. The paddock itself measures just under three acres with a spinney running alongside.
Agents Note - Overage Clause - A development overage clause will be included in the sale contract on the property that will reserve 30% of any increase in value, due to development on the land for a period of 30 years from the point of sale. This will be triggered on implementation of a planning consent or a sale following the grant of planning. The overage clause would not apply to any renovations or extensions to the existing property, or if a purchaser wished to convert the field to equestrian/agricultural use. Further details available on request.
Local Authority - Rugby Borough Council - Tel:01788-533533. Council Tax Band - F.
Viewing - Strictly by prior appointment via the selling agent Howkins & Harrison. Contact Tel:01788-564666.
Fixtures And Fittings - Only those items in the nature of fixtures and fittings mentioned in these particulars are included in the sale. Other items are specifically excluded. None of the appliances have been tested by the agents and they are not certified or warranted in any way.
Services - None of the services have been tested and purchasers should note that it is their specific responsibility to make their own enquiries of the appropriate authorities as to the location, adequacy and availability of mains water, electricity, gas and drainage services.
Floorplan - Howkins & Harrison prepare these plans for reference only. They are not to scale.
Important Information - Every care has been taken with the preparation of these Sales Particulars, but complete accuracy cannot be guaranteed. In all cases, buyers should verify matters for themselves. Where property alterations have been undertaken buyers should check that relevant permissions have been obtained. If there is any point, which is of particular importance let us know and we will verify it for you. These particulars do not constitute a contract or part of a contract. All measurements are approximate. The fixtures, fittings, services and appliances have not been tested and therefore no guarantee can be given that they are in working order. Photographs are provided for general information and it cannot be inferred that any item shown is included in the sale. Plans are provided for general guidance and are not to scale.
