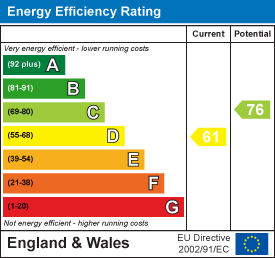Description
A spacious and extended four bedroom detached bungalow benefitting from a generous rear garden an ensuite to the master bedroom plus a garage and off road parking
Situation - TWYFORD forms part of the larger village of Adderbury which is a particularly sought after and attractive village, situated in the North Oxfordshire countryside. Amenities include a primary school, hotel and four public houses offering good food, a café, a convenience store and a fine 14th Century Parish Church. The village has a good community spirit and offers many clubs ranging from babies and toddlers clubs, Brownies, Scouts, photography, gardening, WI, bowls, golf, cricket, tennis and squash. The village is in the catchment area for The Warriner School at Bloxham.
A floorplan has been prepared to show the dimensions and layout of the property as detailed below. Some of the main features are as follows:
* Entrance hall with doors to the sitting room, kitchen, bathroom and three of the bedrooms, storage cupboard, airing cupboard, hatch to loft.
* Large L-shaped sitting room/dining room with ample space for table and chairs, two windows to side, window to rear, patio doors opening to the rear, door to kitchen, door to master bedroom, wall mounted electric fireplace/heater.
* Kitchen fitted with a range of white base and eye level units with worktop over, inset sink, integrated dishwasher, integrated double oven and four ring gas hob with extractor over, integrated microwave, space for American style fridge freezer, opening to the utility room which has units matching the kitchen, space for washing machine, space for tumble dryer, door to courtyard, door to garage, window to rear.
* The master bedroom is a large double with a range of built-in wardrobes and overheard storage, window to rear, patio doors to garden, door to ensuite.
* Ensuite fitted with a walk-in shower, WC and wash hand basin, window and fully tiled walls.
* Bedroom two is a large double with window to front and built-in wardrobes.
* Bedroom three is a double with window to font and a built-in wardrobe.
* Bedroom four/study with window to side and built-in wardrobe/cupboard.
* Family bathroom fitted with a white suite comprising bath, WC and wash hand basin, heated towel rail, fully tiled walls, tiled floor, window to side.
* The rear garden is well maintained, very private, mostly lawned and comprises a large patio area and a covered decked seating area. The garden is bordered by a range of well maintained trees and shrubs and there is a brick built shed at the end of the garden. Gated side access which leads to the front door. By the front door there is a decked ramp access.
* Garage with up and over door, light and power. In front of the garage there is off road parking for three/four cars.
Services - All mains services are connected. The gas fired boiler is located in the airing cupboard in the entrance hall.
Local Authority - Cherwell District Council. Council tax band E.
Viewing - Strictly by prior arrangement with the Sole Agents Anker & Partners.
Energy Rating: D - A copy of the full Energy Performance Certificate is available on request.
