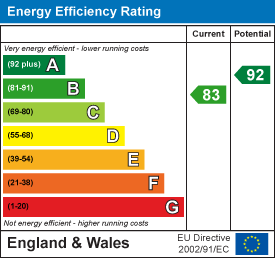Description
An immaculately presented detached family home with garage and driveway parking, situated in the new sought after "Monksmoor Park" development by Crest Nicholson Homes, offering local amenities including shops, schooling, play areas and countryside walks running alongside the Grand Union Canal.
Location - This newly built community of homes at Monksmoor Park, is designed to be within easy reach of open countryside, the amenities of Daventry town centre and other existing local services. Located in Daventry, within the picturesque county of Northamptonshire, this development has excellent transport links with close proximity to the M1 or trains into London from Long Buckby. With a new primary school, village green, selection of local shops and nature trails throughout.
Daventry town centre is less than 10 minutes walk away, where on Tuesdays and Fridays you can enjoy the local market. With public rights of way extending up to the Grand Union Canal, from a simple pleasure walker to the serious hiker, there are many routes in and around the area to truly enjoy fresh air and the sights and sounds of the countryside.
Ground Floor - The accommodation is entered through a modern Upvc composite door into the entrance hall where modern Amtico flooring continues into the kitchen/breakfast room, cupboard and stairs that rise to the first floor accommodation and doors off to all principal rooms as well as the cloakroom. The spacious sitting room has front and rear aspect with French doors onto the rear garden.
The kitchen/breakfast room has a range of modern white high gloss cabinets, working surfaces incorporating a 1.5 stainless steel sink, electric oven, induction hob with smart extractor over, integrated dishwasher and fridge/freezer. The adjoining utility room offers additional work surface with stainless steel butler sink, space for washer/dryer and Upvc door onto the rear garden.
First Floor - The first floor landing has an airing cupboard housing the gas fired combi boiler and doors off to rooms, the master bedroom enjoys a built-in full length mirrored wardrobe and an en-suite shower room with cubicle, WC and wash basin, three further bedrooms and family bathroom with shower over bath, WC and wash basin.
Outside - The front of the property is mainly laid with Indian sandstone enclosed by a privet hedge border and paved patio continuing round the side of the house with gated access to the rear garden. The driveway offers parking for 2-3 vehicles, block paved leading up to the single garage, fitted with light, power and electric roller door.
The rear garden is mainly laid to lawn, featuring an Indian sandstone paved seating area sitting under wooden pergola, with shed storage and external access to the garage, all enclosed by wooden fence panelling.
Local Authority - West Northamptonshire Council
Angel Street
Northampton
Tel:0300-126700
Council Tax Band-E
Viewing - Strictly by prior appointment via the agents Howkins & Harrison. Contact Tel:01327-316880.
Fixtures And Fittings - Only those items in the nature of fixtures and fittings mentioned in these particulars are included in the sale. Other items are specifically excluded. None of the appliances have been tested by the agents and they are not certified or warranted in any way.
Services - None of the services have been tested and purchasers should note that it is their specific responsibility to make their own enquiries of the appropriate authorities as to the location, adequacy and availability of mains water, electricity, gas and drainage services.
Floorplan - Howkins and Harrison provide these plans for reference only - they are not to scale.
Important Notice - Every care has been taken with the preparation of these Sales Particulars, but complete accuracy cannot be guaranteed. In all cases, buyers should verify matters for themselves. Where property alterations have been undertaken buyers should check that relevant permissions have been obtained. If there is any point, which is of particular importance let us know and we will verify it for you. These Particulars do not constitute a contract or part of a contract. All measurements are approximate. The Fixtures, Fittings, Services & Appliances have not been tested and therefore no guarantee can be given that they are in working order. Photographs are provided for general information and it cannot be inferred that any item shown is included in the sale. Plans are provided for general guidance and are not to scale.
