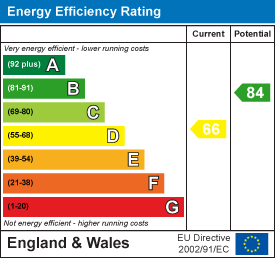Description
A well presented detached modern bungalow occupying a tucked away corner plot with outlooks to Crouch Hill
Banbury - BANBURY is conveniently located only two miles from Junction 11 of the M40, putting Oxford (23 miles), Birmingham (43 miles), London (78 miles) and of course the rest of the motorway network within easy reach. There are regular trains from Banbury to London Marylebone (55 mins) and Birmingham Snow Hill (55 mins). Birmingham International airport is 42 miles away for UK, European and New York flights. Some very attractive countryside surrounds and many places of historical interest are within easy reach.
WALLER DRIVE is a highly sought after no through road on the southwestern outskirts of the town adjoining the Salt Way bridle path and countryside beyond. Constructed in the mid 1990's by Bryant Homes it consists solely of detached four bedroomed houses and a small number of bungalows at the back of the site. There are pleasant rural walks directly from the development and there is a bus stop approximately 100 yards away.
A floorplan has been prepared to show the dimensions and layout of the property as detailed below. Some of the main features are as follows:
* A modern detached brick built bungalow constructed approximately 30 years ago by Bryant Homes.
* Occupying a lovely corner plot facing Crouch Hill in a tucked away location within this highly sought after no through road.
* Well presented accommodation with modern fittings throughout which we believe could be extended subject to planning permission and building regulations approval where required.
* Hall with insulated and part boarded loft space with fitted ladder and light connected. Door to a large built-in airing cupboard housing the wall mounted gas fired boiler. Laminate wood effect flooring.
* Sitting room with laminate wood effect floor, fireplace and French windows opening to the conservatory which has a ceramic tiled floor, power connected, windows and doors overlooking the rear garden.
* Modern refitted kitchen in shaker cream incorporating a built-in oven, induction hob with integrated extractor over, built-in microwave, integrated fridge and freezer, door to side, window to front, laminate wood effect flooring,
* Main double bedroom with built-in wardrobe and window to rear overlooking the garden, door to a newly upgraded ensuite bathroom with a white suite comprising a fully tiled shower cubicle, wash hand basin and WC, heated towel rail, window.
* Second double bedroom with built-in wardrobe and window to front.
* Bathroom fitted with a white suite comprising panelled bath with mixer taps and shower attachment, wash hand basin and WC, laminate wood effect floor, heated towel rail, window.
* Driveway providing generous off road parking beyond which there is a double garage with electric door, power and light connected and personal door at the side which opens to the rear garden.
* Small areas of lawn to the front make up the remainder of the attractive corner plot and a path via a gate leads to the rear garden which is a relatively low maintenance area with a paved patio, shingle interspersed with a number of perennial plants and shrubs.
Services - All mains services are connected. The wall mounted gas fired boiler is located in the airing cupboard off the hall.
Local Authority - Cherwell District Council. Council tax band D.
Viewing - Strictly by prior arrangement with the Sole Agents Anker & Partners.
Energy Rating: D - A copy of the full Energy Performance Certificate is available on request.
