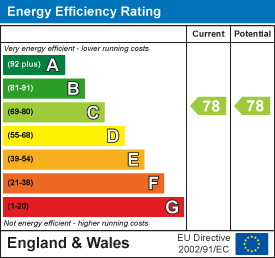Description
A beautifully appointed two-bedroom retirement apartment featuring a south-facing balcony, situated within a prestigious luxury complex. Residents enjoy exclusive access to exceptional amenities, including a swimming pool, gym, restaurant, cinema, and meticulously maintained gardens.
Panelled Entrance Door - with peephole to:
Communal Entrance - leading through into:
Hallway - with coved ceiling, loft access, fitted wardrobes, radiator, panelled doors leading through into respective rooms.
Open Plan Living/Dining Room - with coved ceiling, radiator, wall mounted entry telecom system, pull-cord assistance alarm, ceiling mounted downlighters, mechanical ventilation head recovery and double glazed windows to both side and rear aspect with a glazed door leading out onto balcony and opening through into:
Kitchen - comprising a collection of both wall and base mounted storage cupboards and drawers fitted with a soft close feature with a wood effect rolltop work surface with inset stainless steel one and a quarter bowl sink with hot and cold mixer tap, drainer to side with a tiled splashback, integrated 4 ring Zanussi electric hob with tiled splashback, concealed extractor hood above, integrated Zanussi double oven adjacent, integrated and concealed dishwasher and fridge/freezer, LED downlighters, wood effect flooring, double glazed window to front aspect.
Principal Bedroom Suite - with coved ceiling, fitted wardrobes fitted with railings and shelving, radiator, assistance pull cord, set of double glazed French doors leading out onto Juliet balcony and panelled door leading through into:
Ensuite Wet Room - comprising of a three piece suite with walk-in shower cubicle with wall mounted shower head and glazed shower partition, low level w.c. with concealed dual hand flush, wash hand basin with hot and cold mixer tap, tiled surround, wall mounted mirror with light and shaver point above, fitted storage cupboards, heated towel rail, NVHR.
Bedroom 2 - with coved ceiling, built-in storage cupboard fitted with shelving, radiators, full height set of double glazed window and door leading out onto balcony.
Family Bathroom - comprising of a three piece suite with combined shower and bath, wall mounted shower head, hot and cold mixer bath tap, glazed shower partition, low level w.c. with concealed dual hand flush, wash hand basin with hot and cold mixer tap, tiled surround, tiled upstand, wall mounted mirror, light and shaver point above, heated towel rail, NVHR, assistance pull cord.
Balcony - with timber decking and metal barrier railings enclosing the balcony area with timber tops and provides views over Wellbrook Way to the front.
Outside - The property is located on the first floor of the main block and is first accessed via either the main communal entrance door or a further set of double doors from the communal garden leading to this area of the block. The property can be accessed either via a lift or via a set of stairs with a communal well lit entrance leading to the front entrance door of the subject property and is located at the very end of the hallway giving a wonderful sense of privacy.
Agents Note - Tenure - Leasehold
Length of Lease - 112 Years Remaining
Annual Ground Rent - £500
Annual Service Charge - £11,666.88
Service Charge Review Period - N/A
