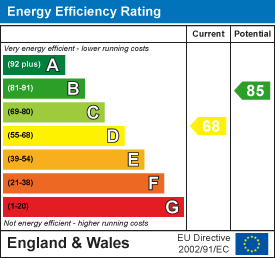Description
A townhouse over two floors in need of general modernisation; Entrance lobby, hall, 2 reception rooms, kitchen/breakfast room, 3 double bedrooms, bathroom and wc, small courtyard, on street permit parking. EPC Band D.
Situation And Amenities - Barnstaple town centre is within level walking distance, and as the regional centre of North Devon, houses the area's main business, commercial, leisure and shopping venues, including the renowned Pannier Market and Butcher's Row, as well as theatres, cinema, leisure centre and North Devon District Hospital.
Description - The property presents Marland brick elevations with double glazed windows, beneath a tiled roof. The accommodation is over two storeys and may have scope to convert the attic subject to consent. The ground floor consists; Entrance lobby and hallway, sitting room, dining room and kitchen/breakfast room. On the first floor there are 3 double bedrooms, bathroom and a separate WC. Outside there is an enclosed courtyard. The layout of accommodation with approximate dimension's is more clearly identified upon the accompanying floorplans but comprises:
Ground Floor - ENTRANCE LOBBY with door leading into HALLWAY with stairs off to FIRST FLOOR LANDING, built in understairs storage. LIVING ROOM (formerly 2 rooms) with bay window to front and window to side, door at rear to LEAN-TO SUN ROOM. DINING ROOM with window to side, AIRING CUPBOARD housing hot water cylinder, door into KITCHEN/BREAKFAST ROOM with window looking onto COURTYARD, wall mounted Worcester boiler, door leading to REAR COURTYARD.
First Floor - First Floor landing with built in cupboards. BEDROOM 1 with bay window to front and additional window to side. BEDROOM 2 a dual aspect room with windows to side and rear. BEDROOM 3 with window to rear. BATHROOM with window to side, panelled bath with shower over, pedestal wash basin, loft access via hatch. SEPARATE WC with opaque window to side.
Outside - Enclosed REAR COURTYARD with side gated access, 2 small OUTBUILDINGS.
Services - All mains services connected, gas fired central heating.
According to Ofcom, Ultrafast broadband is available at the property and there is the likelihood of coverage from several mobile phone networks. For more information please see the Ofcom website: https://checker.ofcom.org.uk/
Parking - Residents permit parking is applicable. Contact North Devon Council for more information.
Directions - What3Words: ///lifts.boom.sooner
If approaching Coronation Street from Boutport Street, the property can be found approximately 80yards down on the right hand side with a 'For Sale' board clearly visible. .
Lettings - If you are considering investing in a Buy To Let or letting another property, and require advice on current rents, yields or general lettings information to ensure you comply, then please contact a member of our lettings team on 01271 322837 or rentals.northdevon@stags.co.uk.
