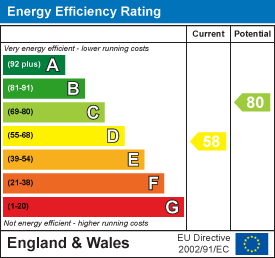Description
A refurbished, traditional semi detached house which has undergone a modernisation programme, situated in the popular Whitehills location.
Ground Floor - An entrance porch leads into the hall where stairs rise to the first floor accommodation and a cloakroom is located, modern flooring continues into an impressive kitchen/dining room which has a range of modern cabinets, working surfaces incorporating a sink unit, hob, oven and integrated fridge/freezer, space for washing machine and a recently installed "ideal" combination gas fired boiler and UPVC French doors leading onto the rear garden. The living room features a UPVC bay window to the front aspect.
First Floor - The first floor has three bedrooms, two of which are double rooms, both with original fireplaces. A refitted bathroom suite comprises of a bath with shower over, vanity unit wash hand basin and WC.
Outside - The front of the property has a gravelled driveway creating off road parking and a UPVC door to a useful lean-to storage room which runs the depth of the house, with a further door to the rear garden. The rear garden enjoys a southerly aspect and is not directly overlooked, with a paved patio retained by sleepers, leading onto a lawned garden enclosed by hedging.
Viewing Arrangements - Strictly by prior appointment via the agents Howkins & Harrison. Tel: 01604-823456
Local Authority - West Northamptonshire Council - Tel: 0300-1267000
Council Tax - Council Tax Band - C
Fixtures And Fittings - Only those items in the nature of fixtures and fittings mentioned in these particulars are included in the sale. Other items are specifically excluded. None of the appliances have been tested by the agents and they are not certified or warranted in any way.
Services - None of the available services have been tested and purchasers should note that it is their specific responsibility to make their own enquiries of the appropriate authorities as to the location, adequacy and availability of mains water, electricity, gas and drainage services.
Floorplan - Howkins & Harrison provide these plans for reference only - they are not to scale.
Important Notice - Every care has been taken with the preparation of these Sales Particulars, but complete accuracy cannot be guaranteed. In all cases, buyers should verify matters for themselves. Where property alterations have been undertaken buyers should check that relevant permissions have been obtained. If there is any point, which is of particular importance let us know and we will verify it for you. These Particulars do not constitute a contract or part of a contract. All measurements are approximate. The Fixtures, Fittings, Services & Appliances have not been tested and therefore no guarantee can be given that they are in working order. Photographs are provided for general information and it cannot be inferred that any item shown is included in the sale. Plans are provided for general guidance and are not to scale.
