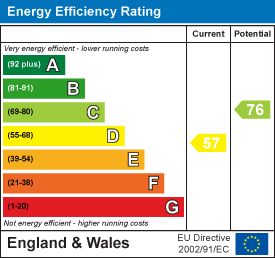Description
A charming detached cottage located in the sought after village of Ravensthorpe, enjoying far reaching views and extended accommodation to provide a superb and fully fitted kitchen/breakfast room with quality appliances and island, an impressive master bedroom with en-suite and far reaching south facing views to the rear, four double bedrooms, sitting room with fireplace and a study or further ground floor bedroom.
Location - The popular and sought after village of Ravensthorpe lies approximately mid way between Northampton and Rugby, accessed via the A428. The village itself has a public house, The Chequers, playing field, church, pocket park and woodland. Also within a short distance is the reservoir and education is available in Guilsborough and East Haddon. Train links can be found at Northampton and Rugby as well as Long Buckby to London Euston and Birmingham New Street.
Ground Floor - The accommodation is entered through a hardwood front door with modern flooring which continues into the kitchen. There is a cloakroom and steps down to the dining room which leads onto the sitting room where there is a feature fireplace with burner and mantel surround, stairs rise to the first floor accommodation, a door leads out to the rear garden and just off the sitting room is an occasional bedroom or study/playroom. A well appointed kitchen/breakfast room that was recently installed in 2022 offers a range of quality modern cabinets and quartz work tops incorporating a sink unit with hot tap. The central island also has a quartz top and breakfast bar seating area, quality appliances include, Neff dishwasher, full length fridge and freezer, twin ovens, warming drawer, induction hob, wine cooler, and bi fold doors lead out to the rear garden. The utility room also comes with a quartz worktop, double deep sink, matching cabinets that incorporate a washing machine and dryer, with a UPVC composite stable door to the rear.
First Floor - An impressive master bedroom which forms part of the extension enjoys far reaching south facing views to the rear and a well appointed en-suite shower room, there are three further bedrooms and family bathroom.
Outside - The gardens are mainly lawned with a paved seating area and block paved drive providing parking with an EV charging point. Oil fired "Worcester" boiler which was installed in 2022 and oil tank.
Viewing Arrangements - Strictly by prior appointment via the agents Howkins & Harrison. Tel: 01604-823456
Local Authority - West Northamptonshire Council. Daventry Area - Tel: 0300-1267000
Council Tax - Council Tax Band - E
Fixtures And Fittings - Only those items in the nature of fixtures and fittings mentioned in these particulars are included in the sale. Other items are specifically excluded. None of the appliances have been tested by the agents and they are not certified or warranted in any way.
Services - None of the available services have been tested and purchasers should note that it is their specific responsibility to make their own enquiries of the appropriate authorities as to the location, adequacy and availability of mains water, electricity, gas and drainage services.
Floorplan - Howkins & Harrison provide these plans for reference only - they are not to scale.
Important Notice - Every care has been taken with the preparation of these Sales Particulars, but complete accuracy cannot be guaranteed. In all cases, buyers should verify matters for themselves. Where property alterations have been undertaken buyers should check that relevant permissions have been obtained. If there is any point, which is of particular importance let us know and we will verify it for you. These Particulars do not constitute a contract or part of a contract. All measurements are approximate. The Fixtures, Fittings, Services & Appliances have not been tested and therefore no guarantee can be given that they are in working order. Photographs are provided for general information and it cannot be inferred that any item shown is included in the sale. Plans are provided for general guidance and are not to scale.
