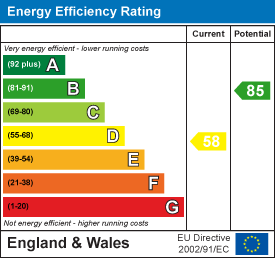Description
An opportunity to acquire a BUILDING PLOT with full planning permission for an individual, detached, two storey, two double bedroom house with off-street parking and garden.
Planning Permission - Full details can be found on the Uttlesford District Council Planning website under Application Number: UTT/24/0934/FUL.
Description - An opportunity to acquire a building plot with PLANNING PERMISSION for a detached, two storey dwelling with a projected size of 72 sqm (775 sqft) with associated access, parking and landscaping.
Proposed accommodation comprises:
Ground floor - Entrance porch, cloakroom, living room and open plan kitchen/dining room with bi-folding doors to the garden.
First floor - Landing, two double bedrooms and bathroom.
Outside - Rear garden and two off-street parking spaces.
Note: The semi-detached property adjoining the plot is also available to purchase by separate negotiation or together with the building plot. Speak to agent for further details.
Agent's Notes - .Tenure - Freehold
.Council Tax Band - n/a
.Property Type - Building plot
.Property Construction - n/a
.Number & Types of Room - Please refer to the floorplan
.Square Footage - Projected 775
.Parking - Private driveway
UTILITIES/SERVICES
.Electric Supply - Mains (not connected)
.Water Supply - Mains (not connected)
.Sewerage - Mains (not connected)
.Heating - n/a
.Broadband - Fibre to the Property available in area
.Mobile Signal/Coverage - OK
RIGHTS OF WAY, EASEMENTS, COVENANTS
.We have been made aware this land does contain restrictive covenants - please refer to the land registry title for more information.
PLANNING PERMISSION
.Approved planning to extend 37 Weaverhead Close (UTT/22/1754/HHF)
Viewings - By appointment through the Agents.
