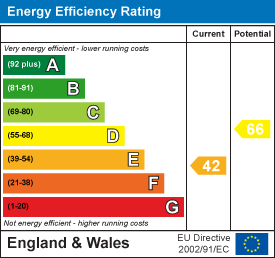Description
A super semi with a contemporary "open-plan" twist, tucked away in a popular spot with southerly facing garden and views across the village towards the countryside.
The Property - In a popular village, and tucked away from the main road in a quieter residential area this super semi would make a great family home, with its mature southerly facing garden at the rear and good proportions. Its contemporary styling is somewhere between rustic-scandi and mid-century industrial - so great to see a house with personality, and all finished with high-quality hard flooring on the ground floor and wool carpet upstairs.
Accommodation - Having been creatively remodelled by the current owner, it has an open-plan feel throughout the ground floor living space but with the useful addition of a separate porch at the front. The redesigned ground floor gives you an unusually spacious feel, with wood effect flooring unifying all the areas whilst they still retain their purpose. An attractive panelled area nearest the door gives you space for hanging coats etc whilst the generous living area has a contemporary fireplace as a focal point with matt black rendered finish, slate hearth and 5 kw multi-fuel stove which due to the open nature of the accommodation, spreads the warmth throughout the house. Beyond, the large dining space flows through to the UPVC conservatory at the rear, which in turn opens into the garden perfect for entertaining in the summer and letting in copious amount of natural light to the ground floor.
The adjoining kitchen is finished in an industrial style with rustic open shelving. There a useful understairs nook which can serve as storage / pantry space. A corner cupboard houses the wall mounted LPG gas central heating boiler (see Material Information). There is also space for your own washing machine.
On the first floor, the landing houses a linen cupboard and access to the loft space via a hatch. There are three good size bedrooms, two doubles and a single room with built-in storage over the stairs. At the rear the back bedroom enjoys far reaching views over the village towards the countryside beyond.
The shower room has had a similar contemporary make over and includes a walk-in shower area with black dual control shower, and bespoke mid-century wash hand basin with grey ceramic basin and mixer tap.
Outside - The driveway to the side of the house is accesssed via gates and provides ample off road parking, with a lawned front garden and weeping ornamental tree. The driveway also provides access to the adjacent single garage with up and over door and power connected. The former kitchen units are currently within the garage for additional storage space. A side gate leads through to the rear garden which is surprisingly mature with trees and flowering shrubs interspersed with lawn. A patio area lies nearest the house and there is also a useful outside tap.
Situation - Curry Rivel has a good range of village facilities including convenience store, the popular Firehouse country pub / restaurant, café, garage, primary school and parish church which stands next to a picturesque village green. The village has a population of c.2500, and excellent road links and public transport links to Taunton. It's a popular and well served village with a great range of clubs and societies and a diverse demographic helping it to thrive. The property is situated towards the west end of the village. The small historic town of Langport lies just over two miles to the east and benefits from independent stores, café's, and a Tesco Supermarket as well as the convenience of doctors, dentist, pharmacy and veterinary surgery. For those who like to enjoy the great outdoors, there are beautiful walks alongside the River Parrett, which is also popular with those who enjoy paddle-boarding. Curry Rivel itself has its own website for further information regarding the area www.curryrivel.org.uk
Directions - What3words///mystified.cattle.digests
Services - Mains electricity, water and drainage are connected. LPG gas central heating with boiler located in kitchen (see Material Information section)
Superfast broadband is available in the area, Mobile signal indoors could be limited or unavailable and you may prefer to use Wifi calling.
However, outdoors you are likely to receive a signal from all four major networks. Information provided by Ofcom.org.uk
Material Information - Somerset Council Tax Band C
The LPG heating and hot water system is currently drained down in order to comply with the current insurance provider but the vendor is in the process of getting this recommissioned. In the meantime heating is provided by the multi-fuel stove and hot water via the electric immersion system. Please ask us for further details on this.
The vendor is also in the process of adding a pump to the shower system upstairs, some drawers to the kitchen shelving, and is willing to add a freestanding cooker or built in oven / hob at the buyers request prior to completion, please feel free to discuss this with the office, or during a viewing of the property.
The vendor is currently in the process of getting retrospective building regulations approval for some works carried out during and prior to his ownership, so that a buyer has peace of mind prior to exchange of contracts. Please ask the office for further details and we will provide you with an up to date position on this.
As is common, the title register makes mention of various rights and covenants, and the office is happy to provide a copy upon request. Buyers are welcome to make their own investigations via their legal representative if they prefer to do so.
