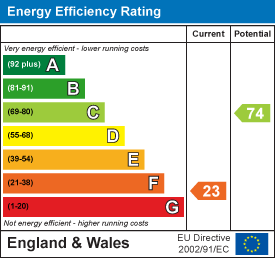Description
An extended stone property located in a delightful spot within the small village of Lower Tadmarton, backing onto a brook and fields beyond, over which there are lovely views. Spacious accommodation which requires updating.
Situation - Lower Tadmarton is a pretty Conservation village, mainly consisting of period properties. Close by Upper Tadmarton (1 miles) has a village public house, village church and hall. There is a local village shop at Sibford Ferris (approximately 3.5 miles) and Bloxham is a larger village approx 2.5 miles away, providing a small supermarket, post office, three public houses, petrol station, parish church, village hall, children's nursery and primary and secondary schools. The market town of Banbury is 4 miles away.
There are regular mainline train services from Banbury to London Marylebone (from 56 minutes). Junction 11 of the M40 is also at Banbury (7 miles), providing access to Birmingham and London.
Sporting and leisure activities include village cricket club, golf course at Tadmarton Heath, Rye Hill (Milcombe), Banbury (Adderbury) and Cherwell edge (Middleton Cheney); racing at Stratford-upon-Avon, Warwick and Cheltenham; motor racing at Silverstone; full indoor sports complex in Banbury; theatres at Oxford, Stratford-upon-Avon and Chipping Norton. Soho Farmhouse at Great Tew lies approximately 9 miles to the southwest.
A floorplan has been prepared to show the dimensions and layout of the property as detailed below. Some of the main features are as follows:
* A stone built end terraced cottage style house in a delightful location within this small village approximately 4 miles west of Banbury
* The accommodation which is arranged on two floors has been extended and requires modernisation.
* To the rear there is a large garden which is in need of attention and backs onto a brook beyond which there are fields.
* Currently described as two bedrooms there is scope to partition part of the main bedroom suite into a third bedroom subject to building regulations approval where required.
* Hall with cupboard housing the oil fired boiler (we understand that this is not currently in working order).
* Kitchen/dining room with a range of cream units, built-in oven, plumbing for washing machine and dishwasher, bay window to front.
* Large open plan living/garden room with stone fireplace at both ends and sliding double glazed patio doors opening to the garden.
* Split level landing with window to front and pleasant outlooks, door to built-in airing cupboard.
* Main bedroom suite with two windows to the rear and views over the brook and fields beyond, built-in wardrobe, door to ensuite shower room and open access to the office/third bedroom or dressing room with window to side, built-in double wardrobe/cupboard.
* Second bedroom with window to front and pleasant outlooks.
* Bathroom fitted with a white suite comprising panelled bath with shower unit over and fully tiled surround, wash hand basin and WC, window.
* At the side of the property there is a shared pedestrian access passage, leading to a gate to the rear garden, where the oil tank is located. Please note there is a right of way for neighbours across the rear garden to gain access to the passage.
Services - All mains services are connected with the exception of gas.
Local Authority - Cherwell District Council. Council tax band E.
Viewing - Strictly by prior arrangement with the Sole Agents Anker & Partners.
Energy Rating: F - A copy of the full Energy Performance Certificate is available on request.
