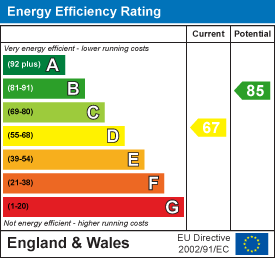Description
A beautifully presented character cottage, having been modernised throughout by the current owners. Occupying a generous size plot measuring 0.27 acres and situated within a much sought after village location. The property has well proportioned accommodation throughout totalling over 1500sqft in brief comprising, dining entrance hall, snug, living room , conservatory, kitchen, generous utility room and cloakroom WC. To the first floor are four good size bedrooms and a four piece family bathroom. A driveway leads to a mature above average garden plot. An early internal viewing is strongly recommended.
Location - Burton Hastings is a small village and civil parish in Warwickshire on the outskirts of Nuneaton. It is steeped with local historical interest, its name deriving from the Hastings family who held the Manor until 1529. The nearby towns of Nuneaton and Hinckley are a short drive away, with Coventry being approximately 11 miles distant. Main line train services are available at Nuneaton, Coventry, and Rugby, where a high speed service to London Euston takes just under 50 minutes.
Accommodation Details - Ground Floor - The front door leads to an entrance lobby and dining entrance hall with window to front elevation, fireplace with wood burner and feature surround, engineered wood flooring, inset ceiling lighting and exposed beam ceiling. To the right is a separate snug with window to front elevation, cast iron fireplace with mantle above and exposed beamed ceiling. Off to the left is a spacious dual aspect living room with windows to front and rear elevations, feature fireplace with wood burner and ceiling spotlights. A door then leads through to the conservatory which has double glazed windows to the side and rear elevations, tiled flooring and French doors leading out to the rear garden. To the rear of the property is a well equipped newly re-fitted kitchen comprising a range of eye-level and base units, ample hardwood surfaces with complementary tiling, Belfast sink unit with mixer tap over, space for cooker with extractor hood above, integrated dishwasher tiled flooring. inset ceiling lighting, staircase rising to the first floor and window to rear elevation, overlooking the gardens. An inner lobby leads to a useful cloakroom WC and accessed from the kitchen is a generous size utility room having hardwood work surface, sink unit, plumbing for washing machine and door to the outside.
First Floor - The staircase rises to the first floor landing with doors leading off to four good size bedrooms and a four piece family bathroom.
Outside - Externally to the front of the property is a driveway providing parking leading to an extensive lawned rear garden extending to 0/27 acres. There is an outbuilding and gun shed and a variety of trees and shrubs.
Viewing Arrangements - Strictly by prior appointment via the agents Howkins & Harrison Tel:01827-718021 Option 1
Local Authority - Rugby Borough Council - Tel:01788-533533
Council Tax - Band - D
Fixtures And Fittings - Only those items in the nature of fixtures and fittings mentioned in these particulars are included in the sale. Other items are specifically excluded. None of the appliances have been tested by the agents and they are not certified or warranted in any way.
Services - None of the services have been tested and purchasers should note that it is their specific responsibility to make their own enquiries of the appropriate authorities as to the location, adequacy and availability of mains water, electricity, gas and drainage services.
Floorplan - Howkins & Harrison prepare these plans for reference only. They are not to scale.
Additional Services - Do you have a house to sell? Howkins and Harrison offer a professional service to home owners throughout the Midlands region. Call us today for a Free Valuation and details of our services with no obligation whatsoever.
Important Information - Every care has been taken with the preparation of these Sales Particulars, but complete accuracy cannot be guaranteed. In all cases, buyers should verify matters for themselves. Where property alterations have been undertaken buyers should check that relevant permissions have been obtained. If there is any point, which is of particular importance let us know and we will verify it for you. These Particulars do not constitute a contract or part of a contract. All measurements are approximate. The Fixtures, Fittings, Services & Appliances have not been tested and therefore no guarantee can be given that they are in working order. Photographs are provided for general information and it cannot be inferred that any item shown is included in the sale. Plans are provided for general guidance and are not to scale.
