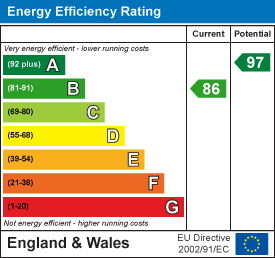Description
A well presented, modern terraced home comprising entrance hall, lounge, inner hall and cloakroom, kitchen/dining room, 2 double bedrooms, with the master having an ensuite.
Outside there are two parking spaces to the front and an enclosed garden. The property has the benefit of gas central heating and is situated within a popular residential development. Viewing recommended.
Entrance Hall - With door to front aspect, stairs to first floor, radiator.
Lounge - With double glazed window to front aspect, television point, radiator.
Inner Hall - With under stairs storage cupboard.
Cloakroom - With low level WC, pedestal, hand wash basin, radiator.
Kitchen/Dining Room - With double glazed window and french doors on to rear garden. Fitted with a range of high gloss wall and base level storage units, work surfaces and drawers. Stainless steel sink and drainer. Built in electric oven, gas hob and extractor hood, plumbing for washing machine and dishwasher. Cupboard housing gas fired combination boiler, radiator.
First Floor Landing - With access to loft.
Bedroom 1 - Double glazed window to rear aspect, radiator.
Ensuite - With double size shower cubicle, pedestal hand wash basin, low level WC, heated towel rail.
Bedroom 2 - Double glazed window to front aspect, built in double wardrobe and further cupboard, radiator.
Bathroom - With suite comprising low level WC, wall mounted wash basin, panelled bath with shower attachment from the taps, heated towel rail.
Outside - To the front of the property there are two parking spaces, together with a shared visitors space. A shared pathway leads to the rear where there is an enclosed garden which benefits from a south and west facing aspect and is mainly laid to lawn with a paved patio.
Agents Note - We are informed by our client that once the development has been completed there will be a service charge in respect of the maintenance of any communal parts.
Viewing Arrangements - Strictly by appointment with the Agents.
