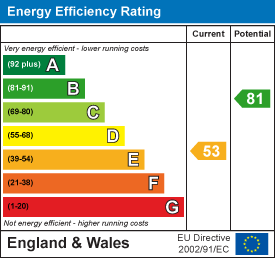Description
A charming one bedroom Grade II listed Cottage situated within this popular Dartmoor town. Kitchen, sitting/dining room, double bedroom, en suite shower room, courtyard garden. Gas central heating, walking distance of town centre. Freehold. Council Tax Band B. EPC Band E
Situation - The property is conveniently located within the heart of the popular market town of Chagford. The town square is only a few minutes walk up the hill and there are an excellent range of day to day and specialist shops, churches, chapel, pubs, hotel and restaurant. Chagford has excellent leisure and sporting facilities including a popular open air swimming pool, cricket pitch, tennis and bowling club, and the town also has a primary school. From the town there is easy access to the A30 dual carriageway and to the Cathedral city of Exeter with its M5 motorway, mainline rail and international air connections.
The town of Okehampton is also within easy travelling distance, again with a good range of shopping facilities including a Waitrose supermarket and expanding college. The Dartmoor National Park is famed for its hundreds of square miles of superb unspoilt scenery with many opportunities for riding, walking and outdoor pursuits and the enjoyment of this unique environment.
Description - A charming Grade II listed residence situated within the heart of the popular Dartmoor town of Chagford. This cosy cottage is offered in lovely order throughout, having been upgraded and improved by the present vendors. The property has been tastefully decorated and retains many original period features which include, exposed beams, timbers and panelled walls. Together with a feature inglenook fireplace with wood burning stove. A modern kitchen and shower room compliment the cottage, which also benefits from mains gas fired central heating. Externally is a courtyard garden with outlook toward the countryside.
Accommodation - Via front door to ENTRANCE LOBBY: (owned by the property, but no 6 having right of access to their front door). Feature exposed timber panelling, entrance door to ENTRANCE HALL: exposed granite stone wall and original timber panelling. Door to KITCHEN: Range of base cupboards and drawers with work surfaces over and inset ceramic sink and drainer. Integral fridge/freezer. Free standing 'Rangemaster' cooker, open shelving. Door and window to rear.
SITTING/DINING ROOM: Feature inglenook granite fireplace with wood burning stove, exposed timber and beams, fitted cupboards, shelving and desk. Window to front with window seat. Door with turning staircase to first floor. Window to rear aspect. Open aspect to:
BEDROOM: A lovely spacious room with two windows to front aspect. Wardrobe area with open wardrobes, shelving and curtain screen. Access to loft space. Fitted cupboard housing gas fired central heating boiler and plumbing and space for washing machine. Sliding door to EN SUITE: Comprising pedestal wash basin, WC, tiled shower cubicle with mains fitted Victorian style shower fitment. Heated towel rail.
Outside - A small courtyard garden, laid to gravel with flower/shrub borders.
Services - Mains electricity, water, gas and drainage.
Mobile Coverage: All providers limited indoor, likely outdoors (Ofcom)
Broadband Coverage: Superfast available upto 80mbps (Ofcom)
Directions - For Sat Nav Purposes the postcode is TQ13 8AZ.
what3words revealing.closed.lollipop
Agents Note - No 6 and 8 are currently owned by the same vendors, The dividing boundary line of the courtyard is currently not correct, due to them wishing to have larger section to one cottage (NO 6) This will be reinstated as per the title plan, before a sale is completed. This will also be shown to a prospective buyer upon a viewing.
