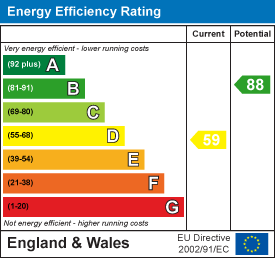Description
A delightfully presented one bedroom Grade II listed cottage situated within this popular Dartmoor town of Chagford. Sitting/dining room, kitchen/breakfast room, utility room and cloakroom, double bedroom, en suite shower room, courtyard garden, no chain. Freehold. Council Tax Band B. EPC Band D.
Situation - The property is conveniently located within the heart of the popular market town of Chagford. The town square is only a few minutes walk up the hill and there are an excellent range of day to day and specialist shops, churches, chapel, pubs, hotel and restaurant. Chagford has excellent leisure and sporting facilities including a popular open air swimming pool, cricket pitch, tennis and bowling club, and the town also has a primary school. From the town there is easy access to the A30 dual carriageway and to the Cathedral city of Exeter with its M5 motorway, mainline rail and international air connections.
The town of Okehampton is also within easy travelling distance, again with a good range of shopping facilities including a Waitrose supermarket and expanding college. The Dartmoor National Park is famed for its hundreds of square miles of superb unspoilt scenery with many opportunities for riding, walking and outdoor pursuits and the enjoyment of this unique environment.
Description - A delightful Grade II listed cottage situated within easy walking distance of the popular Dartmoor town of Chagford. This charming cottage is offered in lovely order throughout, retaining many period features and is currently successfully holiday let by the present vendors. But equally would suit those looking for a permanent home. The property has been significantly updated and improved and offers a well fitted kitchen/breakfast room and utility area, a ground floor cloakroom and charming lounge/dining room with slate floor and feature inglenook fireplace with wood burning stove. On the first floor is an impressive double bedroom with vaulted ceiling and a superb en suite shower room. Further benefits include mains gas fired central heating. Externally is a small courtyard garden.
Accommodation - Via door to shared ENTRANCE LOBBY: Feature exposed timber wall, entrance door to SITTING/DINING ROOM: Window to front with window seat. beamed ceiling, limestone floor. Feature inglenook fireplace with granite lintel, bread oven and wood burning stove. Enclosed staircase with door to first floor, under stairs storage cupboard, steps up to KITCHEN/BREAKFAST ROOM: Extensive range of modern kitchen units with wood block worksurfaces over and inset 'Belfast' sink. Freestanding 'Rangemaster' cooker with extractor hood over. Range of open shelving and high level windows to side. Slate floor and steps down to REAR LOBBY: with coat hooks and door to the courtyard. Open aspect to the UTILITY ROOM: Matching units to the kitchen, integral fridge/freezer and washing machine. 'Ideal' gas boiler providing hot water and central heating. Tiled floor, door to CLOAKROOM: Comprising WC and wash basin.
A turning staircase with feature window to the front opens to the BEDROOM: A superb room with part exposed stone wall and vaulted ceiling with exposed timbers and reveals. Window to front elevation. Steps up to EN SUITE: A charming room comprising a pedestal wash basin and WC. Tiled shower cubicle with oversized mains fed shower and attachment. Decorative tiled floor, recess shelving with lighting and exposed timbers.
Outside - To the rear is a small enclosed courtyard garden with space for bistro table and chairs.
Services - Mains electricity, water, gas and drainage.
Mobile Coverage: All providers limited indoor, likely outdoors (Ofcom)
Broadband Coverage: Superfast available upto 80mbps (Ofcom)
Directions - For Sat Nav Purposes the postcode is TQ13 8AZ.
what3words revealing.closed.lollipop
Agents Note - No 6 and 8 are currently owned by the same vendors, The dividing boundary line of the courtyard is currently not correct, due to them wishing to have larger section to one cottage (NO 6) This will be reinstated as per the title plan, before a sale is completed. This will also be shown to a prospective buyer upon a viewing.
