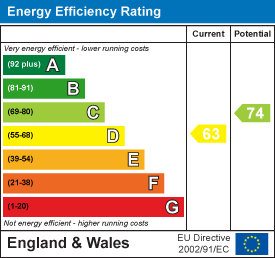Description
An exceptional detached chalet style bungalow/house offering very flexible accommodation together with a double garage, parking large plot of 0.43 acre.
The Property - Symonds & Sampson are delighted to bring to the market this exceptional detached chalet-style Bungalow offered in immaculate decorative order. The accommodation comprises a large reception hall, a very generous fitted kitchen/breakfast room together with a further bakery area/kitchen, an adjoining family/breakfast room/area, a generous sitting room, four ground floor bedrooms, one being en suite, a family bathroom, first-floor landing, two further first floor bedrooms and a bathroom. The adjoining double garage with access to the kitchen hosts a utility area, up and over doors, and access to a further utility and boot room.
Situation - The village of Yeovilton lies about 5 miles to the north of the town of Yeovil. Yeovilton is a delightful village where you will find a church and a public house in the nearby village of Limington.
The larger village of Ilchester lies to the east and is only about 1 mile distant; here you will find local shops, restaurants, pubs, a garage with a petrol station with a convenience shop and a primary school. The A303 trunk road is only a couple of miles away and this gives both swift and direct access to London, home counties and throughout the Southwest.
The large town of Yeovil, again, is only 5 miles away to the south, offering a comprehensive range of shopping and leisure facilities including a golf course and a mainline rail connection (London Waterloo) from Yeovil Junction. The historic Abbey town of Sherborne is about 8 miles away and the South Coast at West Bay is approximately 23 miles away.
Directions - what3words ///chuck.bend.soup
Outside - To the front of the property is a walled entrance leading to a long drive with lawned gardens on either side, in turn, leading to the parking for 4/5 vehicles with a turning area. There is an entrance gate leading to a private courtyard area which could be used for alfresco dining/entertaining area or used as an additional "outside room.
INTEGRAL DOUBLE GARAGE with an electric up-and-over door, interlocking vinyl floor tiling, plumbing for washing machine, further access to a storage/boot room and doors to outside. There is access on either side of the property leading to the rear garden.
The rear garden is a generous size and a real delight. It comprises formal gardens with lawned area, pathways, well-planted flower/shrub beds, a garden shed/store, a Harley's Botanic greenhouse, a pergola and a pathway together with a good-sized paved terrace area set out for use as a seating/dining area. Access to the front. Please see additional images of the garden on this brochure.
Services - Mains electric, water and electricity. Oil-fired central heating via radiators.
Broadband: Superfast available
Material Information - Flood risk: Very Low
Council Tax E
