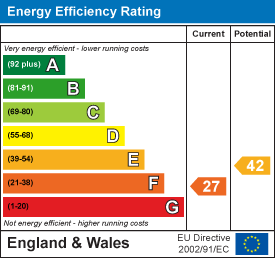Description
Wylkyns Lodge is a well presented and spacious single storey barn conversion located in a rural setting with just four other dwellings. The property enjoys countryside views from all four bedrooms and boasts a good sized plot. The versatile accommodation consists of an entrance hallway, sitting and family room, a garden room with roof lantern and views over the garden, fitted kitchen/breakfast room with adjoining utility room and WC. There are four bedrooms, ensuite and family bathroom. Outside a private driveway provides ample off road parking and turning space. The rear garden is beautifully designed and has a summerhouse/office, greenhouse and timber shed.
Location - Canons Ashby is a quaint hamlet within the parish of West Northamptonshire, the population of the village is included in the civil parish of Preston Capes. Its most notable and favoured visiting attracted is Canons Ashby House, a Grade I listed Elizabethan National Trust manor house located about 11 miles (17.7 km) south of the town of Daventry. The parish church of St Marys is a surviving fragment of Canons Ashby Prior-historically, few churches in the county have such resonance from both Medieval and Georgian times.
Ground Floor Accomdation - Entrance via oak doors into the hallway which has an attractive quarry tiled floor and panelled doors providing access to the inner hallway bedroom one, four and the family room. The family room has a vaulted ceiling with exposed A-frames a recli8amed brick fireplace with cast iron wood burner. French doors open to the garden room and panelled doors to the kitchen/breakfast and sitting room. The sitting room enjoys side countryside views and has doors to the garden room. There is a cast iron wood burner set into reclaimed brick fireplace. The garden room which has a light and welcoming feel with a large roof lantern which has climate control Velux windows. Through into the duel aspect kitchen/breakfast room which is fitted out with a range of cream cabinets and drawers, granite worksurfaces, twin butler sink, integrated dishwasher and fridge and a Falcon range cooker with matching extractor canopy. A panelled door provides access to the utility room which has doors to both the front and rear and the cloakroom. There are four bedrooms all with countryside views. Bedroom one has a three piece ensuite shower room with underfloor heating and built in wardrobes. The family bathroom is a three piece suite and also has underfloor heating.
Outside - Approached via private driveway with ample off road parking and an open plan lawn area. The rear garden is mainly laid to lawn and sides onto countryside. There is an attractive paved patio and a pathway leading to the greenhouse and vegetable garden. A timber shed and a summerhouse/office with power. A door from the patio provides access to the double garage which is located in the communal courtyard and further parking spaces.
Agents Notes - Canons Ashby Court consists of five barn conversions. Each dwelling contributes approx. £364 per year towards up keep of the communal courtyard, emptying and servicing of the septic tank (located in a neighbouring field).
Local Authority - West Northamptonshire Council
Angel Street
Northampton
Tel:0300-126700
Council Tax Band-F
Viewing - Strictly by prior appointment via the agents Howkins & Harrison. Contact Tel:01327-316880.
Fixtures And Fittings - Only those items in the nature of fixtures and fittings mentioned in these particulars are included in the sale. Other items are specifically excluded. None of the appliances have been tested by the agents and they are not certified or warranted in any way.
Services - None of the services have been tested and purchasers should note that it is their specific responsibility to make their own enquiries of the appropriate authorities as to the location, adequacy and availability of mains water, electricity, gas and drainage services.
Floorplan - Howkins and Harrison provide these plans for reference only - they are not to scale.
Important Notice - Every care has been taken with the preparation of these Sales Particulars, but complete accuracy cannot be guaranteed. In all cases, buyers should verify matters for themselves. Where property alterations have been undertaken buyers should check that relevant permissions have been obtained. If there is any point, which is of particular importance let us know and we will verify it for you. These Particulars do not constitute a contract or part of a contract. All measurements are approximate. The Fixtures, Fittings, Services & Appliances have not been tested and therefore no guarantee can be given that they are in working order. Photographs are provided for general information and it cannot be inferred that any item shown is included in the sale. Plans are provided for general guidance and are not to scale.
