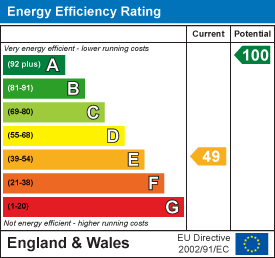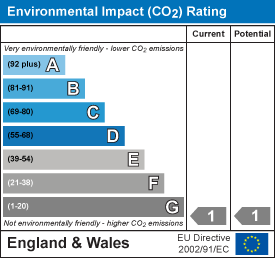Description
A well presented two bedroom detached bungalow in a pleasant location in a small and convenient village
Situation - LITTLE BOURTON is located approximately two miles to the north of Banbury with easy access to the M40 motorway. In the nearby villages of Great Bourton and Cropredy there are facilities including schooling, inns, village store and post office.
A floorplan has been prepared to show the dimensions and layout of the property as detailed below. Some of the main features are as follows:
* A well presented modern detached bungalow.
* Occupying a pleasant non-estate position in this relatively small and conveniently placed village approximately 3 miles north of Banbury.
* Modern fittings throughout.
* Two double bedrooms.
* Double glazed porch opening to the kitchen/breakfast room which has a range of light wood effect units incorporating a built-in oven, hob and extractor, integrated fridge and freezer, plumbing for washing machine, space for table and chairs, double aspect with windows to front and side, ceramic tiled floor.
* Living room with window to rear and fireplace with fitted electric fire.
* Inner hall with hatch to loft, door to rear garden and double built-in airing cupboard.
* Two double bedrooms the larger of which has a double aspect with window to front and side.
* Second double bedroom with window to rear and double built-in wardrobe.
* Bathroom fitted with a white suite comprising panelled bath with shower unit over and tiled surround, wash hand basin and WC, heated towel rail, ceramic tiled floor, window.
* A block paved driveway at the front provides off road parking space alongside which there is further off road parking for one small vehicle and an up and over door opens to the single garage which has power and light connected (the garage adjoins the neighbouring garage).
* The remainder of the front garden is paved and steps lead up to the front door. There is gated pedestrian access to both sides of the bungalow leading to the rear garden which has been hard landscaped for low maintenance. It is predominantly paved creating ideal space for entertaining or simply relaxing without the need for maintaining a planted area or lawn.
Services - All mains services are connected with the exception of gas. Heating is by way of electric night storage.
Local Authority - Cherwell District Council. Council tax band D.
Viewing - Strictly by prior arrangement with the Sole Agents Anker & Partners.
Energy Rating: E - A copy of the full Energy Performance Certificate is available on request.

