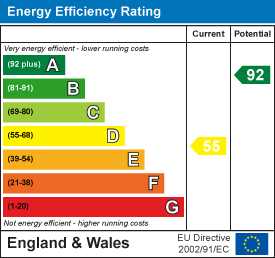Description
Stafford Knott House, originally built in 1812 is a Grade II listed three-bedroom, quintessential cottage with extensive outbuildings, a swimming pool and a one-bedroom annex, all situated on an expansive plot of approximately an acre in the peaceful village of Laxton.
Ground Floor - This charming property brims with character, featuring exposed beams, stonework, and an array of original details throughout. The flexible and spacious ground-floor layout offering huge potential for a variety of uses and in brief consists of a large entrance hall, a breakfast kitchen, four generously sized reception rooms, a utility room, a ground-floor shower room and a cellar.
The vaulted breakfast kitchen offers an extensive range of shaker-style fitted units, a variety of integrated appliances, space for a large fridge freezer, and an electric AGA. A hatch provides access to the useful cellar, adding to the practicality of the space. Adjacent to the kitchen is the utility room offering additional storage and a door out to the side of the property. A door from the utility opens into a shower room with space and plumbing for white goods.
Two of the property's reception rooms are accessible from the kitchen. An archway leads to a dual-aspect dining room with doors opening to the rear garden and glazed double doors connecting to the second reception room. Currently set up as a study, this room features a charming brick fireplace with a log-burning stove. At the front of the property, the main entrance hall provides access to two additional reception rooms. The snug is a delightful space with a window seat and an original fireplace housing a log-burning stove. From here, a door opens to the cosy living room, which enjoys a dual aspect and an open fire.
First Floor - Upstairs, the first floor comprises three spacious double bedrooms, each with built-in wardrobes, and sharing a family bathroom. The bathroom comprises a freestanding bath, walk-in shower, wash hand basin, low-flush lavatory, and heated towel rail.
One-Bedroom Annex - The property also benefits from a self-contained annex situated within one of the outbuildings. The annex features an open-plan living kitchen with bi-fold doors leading to a paved courtyard, as well as a double bedroom with an en-suite shower room-ideal for guests or extended family.
Outside - Set on an impressive one-acre plot, Stafford Knott House is approached via a large gravel driveway, providing ample off-road parking and access to an additional gated parking area. The formal gardens at the front and side of the property are laid to lawn and bordered by mature hedging. The rear garden is expansive with manicured lawns, mature planting, and specimen trees offering year-round beauty and complete privacy.
Additional amenities include extensive outbuildings, a covered BBQ area, and a convenient shower room located beside the heated swimming pool-perfect for entertaining throughout the summer months.
Location - The enchanting village of Laxton is situated about 6 miles south-east of Uppingham and within easy driving distance of Corby, Oundle, Stamford, Oakham, Kettering, and Peterborough. There is a rail service to London from Corby, as well as from Kettering and Peterborough. Within the village is a church and a village hall. There is a superb farm shop with essentials store just outside the village with main shopping facilities available in the nearby towns. Laxton is also within easy reach of primary and secondary school education in Uppingham, Oundle, Oakham and Stamford.
Services & Council Tax - The property is offered to the market with all mains services and oil-fired central heating. The outdoor swimming pool is heated via an air source heat pump.
East Northamptonshire Council - Tax Band G
Tenure - Freehold
