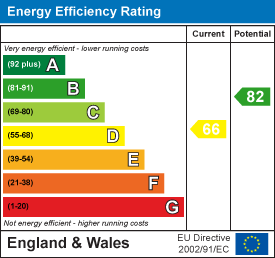Description
A 1930 3-bedroomed semi-detached property complimented by a driveway, front & rear gardens and the added convenience of no onward chain. Freehold, Council Tax Band: C, EPC Band: D.
Situation - This property is situated inside the heart of Tavistock town, in The Lawn, off Parkwood Road. Tavistock is a thriving market town in West Devon, rich in history and tradition dating back to the 10th century. Today, the town offers a superb range of shopping, recreational and educational facilities, whilst the largely 19th-century town centre is focused around the Pannier Market and Bedford Square, in which regular farmer's markets are held. Plymouth is 15 miles to the south and the city of Exeter lies 40 miles to the northeast, providing transport to London and the rest of the UK via its railway links and the M5.
Description - This well presented three bedroomed semi-detached property is located in the sought-after town of Tavistock and is offered to the market with no onward chain, making it an excellent opportunity for first-time buyers and investors alike. The property is neutrally decorated throughout and maintained in good condition, providing a versatile and move-in-ready living space. Externally, the home benefits from a private driveway offering off road parking, as well as both front and rear gardens, ideal for outdoor enjoyment.
Accommodation - Upon entering the property, you are welcomed into a spacious uPVC porch with ample storage for coats and boots. The main entrance leads to a staircase ahead, while to the left is a well proportioned living room featuring an electric fire, under-stairs storage with a window, and pleasant views across the town. A glazed door connects this space to the dining area, which leads to the fully tiled family bathroom, complete with a bath, separate shower, heated towel rail, and a modern vanity unit connecting the sink and wc. The extended kitchen is bright and airy, benefiting from a large Velux window and dual-aspect windows that allow plenty of natural light. It is fitted with a gas hob, a range of cupboards and units, and space for a dishwasher or under-counter fridge. Adjacent to the kitchen is the utility room, which provides additional storage, a sink, and space for a washing machine, tumble dryer, and a tall fridge/freezer. Upstairs, the master bedroom includes a large airing cupboard, while the second double bedroom and the single bedroom overlook the rear garden. A window above the staircase enhances the natural light, contributing to the home's bright and welcoming atmosphere..
Outside - Outside, the property features a driveway to the side, offering off-road parking. The front garden is designed for low maintenance, consisting of a gravel and patio area with a couple of shrubs, bordered by a knee-high wooden fence. To the rear, a walkway runs behind the kitchen extension. Steps lead up to the rear garden, which includes a patio area and a washing line. Positioned to capture the evening sun, it provides an ideal setting for outdoor dining and summer entertaining.
Services - Mains electricity, gas, water and drainage are connected. There is gas central heating throughout.
