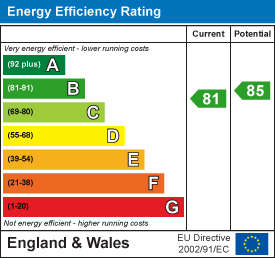Description
A truly beautiful and substantial detached family home, constructed in 2018 by Redrow Homes to their highly desirable Ash design. Situated on the exclusive and sought after Oak View phase of the Burcote Park development, the property enjoys a parkland setting yet close to the centre of the market town of Towcester, and a short drive to Milton Keynes station with fast trains into London Euston in around half an hour. The stylish and well appointed accommodation extends to sitting room, dining room, study, superb live-in kitchen / dining / family room, utility, cloakroom, five bedrooms and four bathrooms. The gardens have been professionally landscaped with a huge patio enjoying a south-westerly aspect, complimented by plentiful driveway parking and a double garage.
Towcester - Situated within walking distance of the thriving market town of Towcester's many amenities including shops, bars and restaurants, primary and secondary schools, doctor and dentist surgeries and a leisure centre.
There is good access to the main arterial roads including the M1 motorway at junction 15a, the M40, A5 and A43 with train stations at Milton Keynes and Northampton offering services to London Euston with journey times of around 35 minutes and 50 minutes respectively.
Sporting activities in the area include rugby, hockey, tennis, netball and cricket at the nearby Towcestrians Sports Club, golf at Silverstone and Whittlebury Hall, sailing at Draycote Water, Pitsford and Hollowell Reservoirs, and of course the world famous motor racing at Silverstone.
Ground Floor - The magnificent central entrance hall with galleried landing provides access to the cloakroom, grand sitting room with fireplace & wood burning stove, dining room and the superb, comprehensively fitted live-in kitchen / dining /family room with bi-fold doors opening to the vast patio. Off this room are the study and utility room.
First Floor - The galleried landing leads to the stylish master bedroom with dressing room and en-suite bathroom. There are two further en-suite bedrooms, plus another two double bedrooms and family bathroom. Air conditioning to master bedroom.
Outside - There is a neat front garden bordered by a mature hedge, with pathway leading to the feature arched porch. The gated driveway provides plentiful parking and access to the detached double garage with power and light connected. The professionally landscaped rear garden has a vast patio area, lawn, ornamental pond, further seating area and mature planting. Of particular note is that it enjoys a South-Westerly aspect.
Local Authority - West Northamptonshire Council
The Forum, Moat Lane
Towcester, NN12 6AD
Council Tax Band - Band - G
Viewing Arrangements - Strictly by prior appointment via the selling agents, Howkins and Harrison. Tel:01327-353575.
Fixtures And Fittings - Only those items in the nature of fixtures and fittings mentioned in these particulars are included in the sale. Other items are specifically excluded. None of the appliances have been tested by the agents and they are not certified or warrantied in any way.
Services - The following services are connected to this property :
Mains gas, electricity, water and drainage.
None of the above services have been tested and purchasers should note that it is their specific responsibility to make their own enquiries of the appropriate authorities as to the location, adequacy and availability of mains water, electricity, gas and drainage services.
Floorplan - Howkins and Harrison provide these plans for reference only - they are not to scale.
Important Notice - Every care has been taken with the preparation of these Sales Particulars, but complete accuracy cannot be guaranteed. In all cases, buyers should verify matters for themselves. Where property alterations have been undertaken buyers should check that relevant permissions have been obtained. If there is any point, which is of particular importance let us know and we will verify it for you. These Particulars do not constitute a contract or part of a contract. All measurements are approximate. The Fixtures, Fittings, Services & Appliances have not been tested and therefore no guarantee can be given that they are in working order. Photographs are provided for general information and it cannot be inferred that any item shown is included in the sale. Plans are provided for general guidance and are not to scale.
