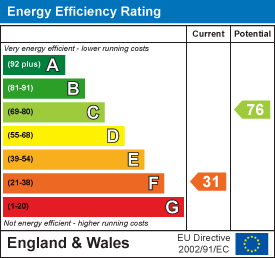Description
A stunning Georgian residence amongst delightful walled gardens of 0.72 acres together with garaging and former stables. Thought to date back to the 1700's, Danesfield offers extensive living accommodation of 4191 sqft arranged over three floors with many original and character features that have been enjoyed by the present owner since 1976 and now offers a rare opportunity to remodel and update this fine period home.
Location - The popular village of Rothersthorpe is situated approximately five miles from Northampton and twenty miles from Milton Keynes. Within the village there is the parish church of St Peter and St Paul, a village hall, W.I, bowls club and a village park. There is also a day nursery and primary education at Rothersthorpe C of E Primary School and secondary education is available at Bugbrooke Campion School. The location gives good access to the M1 Motorway, Junction 15a which is approximately three miles in distance. The Northampton arm of the Grand Union Canal, built in 1815, passes near to Rothersthorpe and rail links direct to London Euston can be found at Northampton, taking approximately one hour.
Ground Floor - The accommodation is entered through a sizable uPVC porch with door into the reception hall where the stairs rise to the first floor accommodation, cloakroom and access to the principal ground floor accommodation. This comprises a sitting room with fireplace and mantel surround, original cornicing, window shutters and uPVC French doors onto the garden. The drawing room has a feature fireplace with cupboards and display shelving either side, original cornicing, bay window with full length windows opening onto the front of the property with window shutters and there is a study with fireplace and mantel surround. The breakfast room features a fireplace with original full length cupboards either side and a utility room with shelving and two butlers sinks. Adjoining the breakfast room is the kitchen which has a range of cupboards, working surfaces incorporating a sink unit, hob and double oven. A secondary rear hall offers ample storage space with external access as well as a door into a boot room which also has external access. The former scullery offers a wonderful opportunity to be part of day to day living at Danesfield with its vaulted ceiling, fireplace, oil fired boiler and separate WC.
First Floor - The first floor landing leads to four double bedrooms, family bathroom with bath, shower cubical, WC and wash hand basin. There is a secondary bathroom that is accessed from a bedroom or landing.
Second Floor - The second floor landing leads to three further double bedrooms and bathroom with bath, shower cubical, wash hand basin, WC and airing cupboard.
Outside - The gardens and grounds form an attractive setting to Danesfield of around 0.72 acres, access through wrought iron gates to a turning circle which includes ample parking and lawned gardens with specimen trees to include, pear, apple and fig, access to garaging and former stables offering ample storage with potential conversion opportunities, subject to consent. The majority of the garden lies to the west and is made up of mainly lawned gardens with several specimen trees, shrubs, feature topiary hedging, greenhouse and kitchen garden area.
Viewing Arrangements - Strictly by prior appointment via the agents Howkins & Harrison. Tel: 01604-823456
Local Authority - West Northamptonshire Council - Tel: 0300-1267000
Council Tax - Council Tax Band - G
Fixtures And Fittings - Only those items in the nature of fixtures and fittings mentioned in these particulars are included in the sale. Other items are specifically excluded. None of the appliances have been tested by the agents and they are not certified or warranted in any way.
Services - None of the available services have been tested and purchasers should note that it is their specific responsibility to make their own enquiries of the appropriate authorities as to the location, adequacy and availability of mains water, electricity and drainage services.
Floorplan - Howkins & Harrison provide these plans for reference only - they are not to scale.
Important Notice - Every care has been taken with the preparation of these Sales Particulars, but complete accuracy cannot be guaranteed. In all cases, buyers should verify matters for themselves. Where property alterations have been undertaken buyers should check that relevant permissions have been obtained. If there is any point, which is of particular importance let us know and we will verify it for you. These Particulars do not constitute a contract or part of a contract. All measurements are approximate. The Fixtures, Fittings, Services & Appliances have not been tested and therefore no guarantee can be given that they are in working order. Photographs are provided for general information and it cannot be inferred that any item shown is included in the sale. Plans are provided for general guidance and are not to scale.
