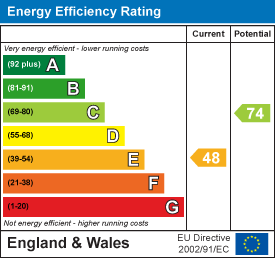Description
Ideal for multi generation living or potential business opportunity is this stunning detached character farmhouse with separate barn/annexe. Occupying a 2.54 acre garden plot, located within the picturesque village of Wykin, the spectacular property boasts a total of over 4500sqft of accommodation. Cleverly mixing period features with contemporary additions, in brief comprising, entrance hall, cloakroom WC, four reception rooms, superior kitchen/diner with utility room and shower room off. To the first floor are five bedrooms and a family bathroom with the master suite also having a dressing room and en-suite bathroom, The detached barn/annexe has an open plan living, dining kitchen, three bedrooms and two en-suites. The formal gardens offer a tranquil escape with stunning views over open countryside. A credit to the owners and an opportunity not to be missed.
Location - Wykin House Farm is situated within the heart of Wykin Village, which is ideally located near to the A5 Watling Street and the A47. The nearby town of Hinckley is only 1.3 miles distance, with Rugby and Nuneaton all providing a wide range of shops and amenities. The larger cities of Coventry, Leicester and Birmingham are within easy reach. Ideally located for commuters, the A5/M69 junction is just 4.8 miles from the property, linking to the M1, M6 and M6 toll. Junction 9 of the M42 is 11.3 miles to the west, linking the M1 to the north and the M40 & M5 to the south. Mainline train services run from Birmingham International, Rugby, Nuneaton and Coventry. Birmingham International and East Midlands airports are 20 miles and 21.5 miles distance respectively. Local schooling is excellent; independent schools in the area include Rugby School and Princethorpe College, Bablake School in Coventry, Twycross House in Twycross, The Dixie Grammar School in Market Bosworth and Milverton House Preparatory School in Nuneaton.
The Farmhouse - Having been lovingly restored and maintained providing a wealth of character.
Accommodaiton Details - Ground Floor - A spacious entrance hall with cloakroom WC forms an 'L' shape into a study/office, a door then leads into a formal hallway with staircase rising off to the first floor, giving access into a 17ft lounge with feature fireplace and a separate dining room. A further door off the hallway leads into a dual aspect sitting room, inner lobby with a large cloakroom and finally a door into a 24 ft delightful farmhouse style kitchen/diner boasting a range of bespoke units with ample preparation surfaces and a matching chef island and door to outside. A utility room leads off to a ground floor useful shower room.
First Floor - To the first floor an 'L' shaped landing has doors leading off to five good size bedrooms and a family bathroom. The main principal bedroom has the benefit of a luxury en-suite bathroom and adjoining dressing room.
Detached Barn/Annexe - Converted in recent years to provide a light and airy stylish addition providing various opportunities for multi generational living or potential business venture/air bnb possibly. Having a superb open plan lounge, kitchen/diner with lobby/boot room and large utility room off, There are three bedrooms and a separate bathroom with shower cubicle. All bedrooms accommodate double beds and some feature built in wardrobes and the main bedroom also has an en-suite shower room.
Outside, Gardens And Grounds - The property is set in 2.54 acres of mature garden land. Approached via a long driveway with gravel parking area for numerous vehicles. The gardens wrap around the south and westerly aspects, fully landscaped with lawns and beautiful flower beds, hedging and raised borders. There are several flagstone seating terraces, an abundance of mature trees and a garden shed.
Viewing Arrangements - Strictly by prior appointment via the agents Howkins & Harrison Tel:01827-718021 Option 1
Local Authority - Hinckley and Bosworth Council - Tel: 01455-238141
Council Tax - Band - F
Fixtures And Fittings - Only those items in the nature of fixtures and fittings mentioned in these particulars are included in the sale. Other items are specifically excluded. None of the appliances have been tested by the agents and they are not certified or warranted in any way.
Floorplan - Howkins & Harrison prepare these plans for reference only. They are not to scale.
Additional Services - Do you have a house to sell? Howkins and Harrison offer a professional service to home owners throughout the Midlands region. Call us today for a Free Valuation and details of our services with no obligation whatsoever.
Important Information - Every care has been taken with the preparation of these Sales Particulars, but complete accuracy cannot be guaranteed. In all cases, buyers should verify matters for themselves. Where property alterations have been undertaken buyers should check that relevant permissions have been obtained. If there is any point, which is of particular importance let us know and we will verify it for you. These Particulars do not constitute a contract or part of a contract. All measurements are approximate. The Fixtures, Fittings, Services & Appliances have not been tested and therefore no guarantee can be given that they are in working order. Photographs are provided for general information and it cannot be inferred that any item shown is included in the sale. Plans are provided for general guidance and are not to scale.
