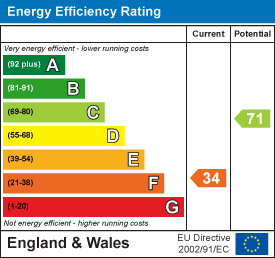Description
A rare opportunity to acquire a semi detached house in this location on the edge of a relatively small and desirable village between Banbury and Chipping Norton backing onto fields with rural views to front and rear
Situation - South Newington is a pretty and popular village located 5 miles south-west of Banbury. Within the village you will find St Peters Church, a village hall and children's play area. The popular Duck on the Pond public house is under new management and has an excellent reputation for fine dining. Bloxham is just 2 miles away and offers a wide range of amenities including shops, three public houses, a stunning parish church, post office, a doctors and dental surgery and a regular bus service. There are both primary and secondary schooling with 6th form and the world renowned Bloxham boarding school. Banbury is just 5 miles away, Chipping Norton 8 miles, Oxford 26 miles. From Banbury Oxford is just 17 mins away by train and London, Marylebone just 55 mins, Soho Farmhouse is under 3 miles away.
A floorplan has been prepared to show the dimensions and layout of the property as detailed below. Some of the main features are as follows:
* A semi detached brick built house believed to date back to "Between the wars" which represents a rare opportunity in such a desirable location.
* Occupying a generous plot on the edge of the village backing onto fields.
* Fine rural views to front and rear.
* Modernisation required.
* Offering great potential to extend.
* Dining room with picture rails and exposed floorboard.
* Sitting room with panelling and dado.
* Kitchen with window to rear.
* Ground floor bathroom with a coloured suite, fully tiled walls and window.
* Rear lobby/utility with door to garden, door to WC, plumbing for washing machine, space for tumble dryer, fridge/freezer, window, fully tiled walls.
* Landing with window to rear overlooking the fields at the rear, hatch to loft.
* Very large main double bedroom where it may be possible to include a first floor bathroom subject to building regulations approval.
* Attractive original period fireplace, window to front with views over countryside, exposed floorboards, door to built-in wardrobe/cupboard.
* Second double bedroom with window to front and views over countryside, door to undereaves storage.
* Third small double/large single bedroom with window to front and rural views, door to built-in cupboard/wardrobe.
* Double gates at the front open to a large relatively low maintenance area extending to front and side and providing extensive off road parking. There is a large range of timber outbuildings, a pond and lean-to garden room.
* The paved garden extends to the rear where there is a courtyard area, further timber outbuildings, outside tap and lovely views over the adjoining fields.
Services - All mains services are connected with the exception of gas.
Local Authority - Cherwell District Council. Council tax band D.
Viewing - Strictly by prior arrangement with the Sole Agents Anker & Partners.
Energy Rating: F - A copy of the full Energy Performance Certificate is available on request.
