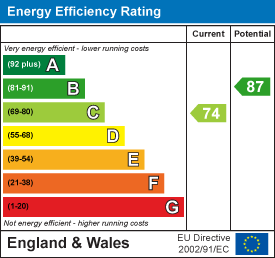Description
An attractively presented, three bedroom semi-detached property located in the heart of Wigston, thought suitable for first time buyers and upsizers alike.
Location - Wigston is a popular town situated approximately two and a half miles south east of the city centre, with an excellent range of day-to-day shopping facilities, public houses, a church and good local schooling; there are also excellent recreational facilities within the area and good access to the M1/M69 motorway networks and associated Fosse Retail Park.
Accommodation - A uPVC porch with engineered wood flooring and underfloor heating, and an inner door leads into the entrance hall, also with engineered wood flooring, housing the stairs to the first floor. The spacious through lounge/dining room has a uPVC window to the front, a gas fire behind an oak cover and patio doors leading onto the rear garden. The contemporary kitchen has windows to the front and rear and boasts an excellent range of eye and base level units and drawers, glazed display cabinets, black Corian style preparation surfaces, metro tiled splashbacks and an undermounted stainless steel one and a half bowl sink with Chef's tap over. Integrated appliances include a Hotpoint dishwasher, Zanussi five-ring gas hob with black extractor unit above, Bosch microwave and Zanussi double oven, plus space and plumbing for an American style fridge-freezer and washer/dryer. There is laminate wood effect flooring with underfloor heating, inset ceiling spotlights, a useful understairs storage cupboard with a pull-out shoe rack, and a uPVC door to the rear patio.
To the first floor is a landing with wood laminate effect flooring, housing the airing cupboard. The master bedroom has built-in wardrobes and dressing table, overstairs alcove storage, a uPVC window to the front, wood laminate effect flooring, half feature panelled walls and a cast iron radiator. Bedroom two has a uPVC window to the front and a built-in storage cupboard. Bedroom three has solid wood flooring, a uPVC window and overstairs alcove storage. The bathroom has uPVC windows to the side and rear, and provides a panelled bath with shower over, a wash hand basin with storage beneath and a low flush WC, chrome heated towel rail, half wood panelled walls, inset ceiling spotlights and Parquet style flooring.
Outside - To front of the property is a gravelled frontage with trees and central steps to the front door. The rear garden is pleasantly landscaped, with a smart patio entertaining area, a raised sleeper bed and steps up to a lawned area, a wooden shed with power and lights, wooden playhouse and a side lean-to providing useful storage space.
Tenure & Council Tax - Tenure: Freehold
Local Authority: Oadby & Wigston City Council
Tax Band: B
Other Information - Conservation Area: None.
Services: Offered to the market with all mains services and gas-fired central heating.
Broadband delivered to the property: Fibre & cable, 187mbps
Wayleaves, Rights of Way & Covenants: None our Clients are Aware of.
Flooding issues in the last 5 years : None our Clients are Aware of.
Accessibility Issues : Steps to the front door.
Planning None our Clients are Aware of.
