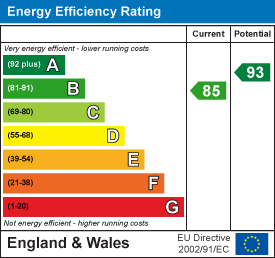Description
A recently constructed, detached family home set in a tucked away location. The property provides well-proportioned accommodation over three floors, together with a detached double garage and pretty, landscaped gardens.
Ground Floor -
Entrance Hall - Entrance door with glazed panel above, built-in coat storage cupboard, staircase rising to the first floor.
Kitchen/Breakfast Room - A dual aspect room with window to the front aspect overlooking the street scene and views beyond. In addition, there is a pair of glazed doors providing access to the terrace and garden. The kitchen is fitted with a range of base and eye level units with worktop space over, sink unit, gas hob, built-in oven and grill, integrated fridge freezer, dishwasher and washing machine.
Sitting Room - A dual aspect room with window to the side aspect with fitted shutters and a pair of glazed doors with adjoining full height windows providing views and access onto the garden.
Snug/Office - A double aspect room with window to the front and a bay window to the side. In addition, there is a built-in understairs storage cupboard.
Cloakroom - Comprising a suite of WC with hidden cistern, wash basin, part tiled walls.
First Floor -
Landing - Staircase rising to the second floor and built-in airing cupboard.
Bedroom 2 - A dual aspect room with windows to the side and rear aspects overlooking the garden, built-in wardrobes.
En Suite - Comprising shower enclosure, WC with hidden cistern, vanity wash basin, part-tiled walls.
Bedroom 3 - Window enjoying views to the front aspect.
Bedroom 4 - A dual aspect room with windows to the front and side aspects providing a good degree of natural light.
Bedroom 5 - Window with views to the front aspect.
Bathroom - Comprising panelled bath with shower over, vanity wash basin, low level WC with hidden cistern, part-tiled walls, obscure window.
Second Floor -
Landing - Built-in storage cupboard, door to:-
Bedroom 1 - A dual aspect room with window enjoying elevated views to the front and Velux skylight to the rear. Large built-in wardrobe.
En Suite - Comprising shower enclosure, WC with hidden cistern, vanity wash basin, part-tiled walls and obscure window.
Outside - The property is set towards the end of the development. To side of the property is a driveway providing off-street parking for two vehicles and access to an oversized double garage. To the rear of the property is a paved terrace leading to the landscaped garden which is mainly laid to lawn, together with a decking area and planted shrubs.
Double Garage - With electric up and over door, ample storage space, power and lighting connected, glazed personal door providing access to the garden
Agent's Note - There is an annual estate management charge of £388 p.a.
Viewings - By appointment through the Agents.
