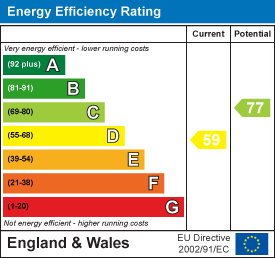Description
A very well presented house in a small no through road in this desirable relatively unspoilt village with flexible accommodation, large garden and far reaching rural views
Situation - GREAT BOURTON is situated in attractive countryside just north of Banbury. The village has an active community, and amenities include a modern village hall, The Bell Inn public house and All Saints Church, dating back 600 years, children's play area and allotments. The nearby village of CROPREDY is very well served, famous for the battle of Cropredy Bridge, the canal which runs through it and the annual Fairport Convention Festival Weekend. Amenities there include a parish church, Methodist chapel, two public houses, doctors surgery, shop, coffee shop/tea room, sports field for football, tennis and cricket clubs, children's play area, primary school and bus service.
A floorplan has been prepared to show the dimensions and layout of the property as detailed below. Some of the main features are as follows:
* A brick built house which has been extended, remodelled and refitted completely over recent years to provide flexible accommodation on two floors and can be used as a family house with four double bedrooms. Alternatively two of those bedrooms which are on the ground floor can be used as reception rooms or home offices if preferred.
* The living accommodation features a sitting room at the front with a large window which leads via glazed double doors to an open plan kitchen/dining room which is fitted with a range of Cotswold green shaker style units incorporating a built-in AEG oven, Bosch induction hob with extractor over, AEG integrated dishwasher, white ceramic sink, ceramic tiled floor, window to rear overlooking the garden and countryside beyond.
* Ground floor double bedroom/office with window to front, laminate wood effect floor.
* Further ground floor double bedroom/family room or office with laminate wood effect floor and heating under, fitted cupboard/wardrobe, large window to rear overlooking the garden.
* Ground floor bathroom fitted with a white suite comprising panelled bath with large overhead drench shower with travertine fully tiled surround, wash hand basin and WC, heated towel rail, window, ceramic wood effect floor tiling.
* Large main double bedroom with window to front, Juliet balcony to rear with lovely views, laminate wood effect floor, fitted wardrobe. Wall mounted air conditioner/heater.
* Second double bedroom with wall mounted air conditioner/heater, window to rear with views over miles of countryside, laminate wood effect floor, built-in double wardrobe with sliding mirrored doors.
* First floor shower room fitted with a white suite comprising fully tiled shower cubicle, wash hand basin and WC, ceramic tiled floor, window, heated towel rail.
* To the front of the property there is generous off road parking and two electric car charger points.
* The garage has been converted into a games room/gym or garden office as preferred. It has marble effect flooring, high ceiling, door to front and further door to the rear opening to the utility room which has plumbing for washing machine, space for tumble dryer, base and eye level units, sink, window and door to rear garden.
Services - All mains services are connected with the exception of gas. Heating is by way of individually controlled modern programmable electric radiators.
Local Authority - Cherwell District Council. Council tax band C.
Viewing - Strictly by prior arrangement with the Sole Agents Anker & Partners.
Energy Rating: D - A copy of the full Energy Performance Certificate is available on request.
