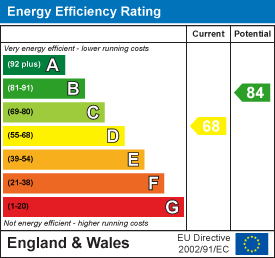Description
A very well presented newly redecorated and re-carpeted three bedroom terraced house with modern fittings throughout, large garden and no upward chain
Situation - BANBURY is conveniently located only two miles from Junction 11 of the M40, putting Oxford (23 miles), Birmingham (43 miles), London (78 miles) and of course the rest of the motorway network within easy reach. There are regular trains from Banbury to London Marylebone (55 mins) and Birmingham Snow Hill (55 mins). Birmingham International airport is 42 miles away for UK, European and New York flights. Some very attractive countryside surrounds and many places of historical interest are within easy reach.
A floorplan has been prepared to show the dimensions and layout of the property as detailed below. Some of the main features are as follows:
* A brick built terraced house believed to date back to the 1950's and is now presented very well with new décor and carpets throughout.
* Well proportioned accommodation and large garden.
* Hall with ceramic tiled floor and door opening to the sitting room which is spacious, has a newly installed gas flame effect pebbled fire, large window to front.
* Large open plan kitchen/dining room fitted with a range of wood effect base and eye level units incorporating a built-in oven, gas hob and extractor, fitted dishwasher, plumbing for washing machine, space for fridge/freezer, door to understairs cupboard, dining area with space for table and chairs and door to the rear porch which in turn opens to a walk-in store cupboard.
* Landing with hatch to loft and door to built-in airing cupboard housing the gas fired boiler.
* Large main double bedroom with window to front and useful recess ideal for wardrobes.
* Second double bedroom with window to rear, built-in wardrobe.
* Third singe bedroom with window to front.
* Bathroom fitted with a modern white suite comprising panelled bath with mixer taps and shower attachment, wash hand basin and WC, ceramic tiled floor.
* Gas central heating via radiators and uPVC double glazing.
* To the front of the property there is a small lawn and path to the front door which extends to the side of the property via a shared alleyway. There is a large mainly lawned garden to the rear.
* No upward chain.
* All mains services are connected. The wall mounted Gloworm gas fired combination boiler is located in the airing cupboard on the landing.
Local Authority - Cherwell District Council. Council tax band B.
Viewing - Strictly by prior arrangement with the Sole Agents Anker & Partners.
Energy Rating: D - A copy of the full Energy Performance Certificate is available on request.
