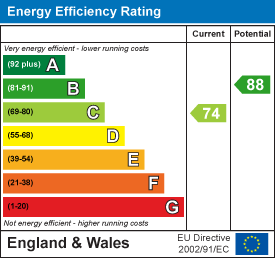Description
A spacious and very well presented three bedroom townhouse located on the Meadowlands development. The property offers a spacious kitchen area, master bedroom with en-suite, enclosed rear garden and garage with parking space. Please note, the photos provided were taken pre-tenancy. (EPC rating C)
Haverhill is a thriving and popular market town, the fastest growing in Suffolk, and is one of the most convenient towns for access to Cambridge (17 miles), London Stansted Airport (around 30 minutes drive) and the M11 corridor. There is a mainline rail station at Audley End (12 miles) direct in to London Liverpool Street.
Despite its excellent road links, Haverhill remains a relatively affordable place to buy and rent a property. Continuing private and public investment into the town to provides it with growing residential, commercial and leisure facilities.
Current facilities include High Street shopping with a popular twice weekly market, out of town shopping, public houses, cafes, restaurants, social clubs and hotels, a well-respected 18 hole golf course, a comprehensive nursery and schooling system, a well used sports centre with all weather pitches, gymnasia, churches of various denominations and much more. The town centre is attracting a growing number of national chains and there is also a town centre multiplex cinema complex with associated eateries.
Photos - Please note, the photos provided were taken pre-tenancy.
Ground Floor -
Hallway - Stairs, doors to:
Dining Room/Study - 2.67m max x 2.57m (8'9" max x 8'5") - 2.67m max x 2.59m (8'9" max x 8'5") Window to front, under-stairs cupboard, radiator.
Wc - WC, hand basin.
Kitchen - 4.70m x 3.76m (15'5" x 12'4") - 4.70m x 3.76m (15'5" x 12'4") Matching range of base and eye level units, double cooker with gas hob, extractor over, stainless steel sink unit, integrated fridge/freezer, integrated washing machine, radiator, window to rear, door to back garden.
First Floor -
Landing - Airing cupboard, stairs, doors to:
Bedroom Three - 3.76m x 2.67m (12'4" x 8'9" ) - 3.78m x 2.67m (12'4" x 8'9") Two windows to front, radiator.
Living Room - 4.70m x 3.76m (15'5" x 12'4" ) - 4.72m x 3.78m (15'5" x 12'4" ) Two windows to rear, radiator.
Second Floor -
Landing - Doors to:
Bedroom Two - 3.76m x 2.67m (12'4" x 8'9") - 3.78m x 2.67m (12'4" x 8'9") Window to front, double door wardrobe, radiator.
Bathroom - 2.01m x 1.40m (6'7" x 4'7") - 2.01m x 1.42m (6'7" x 4'7") Three piece suite comprising bath with mixer tap and shower unit over, hand basin and wc.
Bedroom One - 3.76m max x 3.28m max (12'4" max x 10'9" max) - 3.78m max x 3.28m max (12'4" max x 10'9" max) Two windows to rear, double door wardrobe, radiator, door to:
Ensuite - 2.51m x 0.91m (8'3" x 3'0") - 2.53m x 0.93m (8'3" x 3'0") Three piece suite comprising of shower unit, hand basin & wc.
Outside - To the rear of the property is a paved garden with built in raised planters and step up to the back gate.
Garage - Single garage with up and over door.
Agents Note - For more information on this property, please refer to the Material Information brochure that can be found on our website.
Special Notes:
1. None of the fixtures and fittings are included in the sale unless specifically mentioned in these particulars.
2. Please note that none of the appliances or the services at this property have been checked and we would recommend that these are tested by a qualified person before entering into any commitment. Please note that any request for access to test services is at the discretion of the owner.
3. Floorplans are produced for identification purposes only and are in no way a scale representation of the accommodation.
VIEWINGS By appointment through the Agents.
