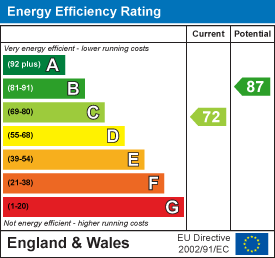Description
This immaculate, refurbished and extended two-bedroom semi-detached home will appeal to young professional and downsizers alike. Offering flexible accommodation with elegant, interior-styling, ample off-road parking and a landscaped garden that enjoys a south-westerly aspect which is ideal for entertaining friends and family.
Accommodation - A clever extension, which links the house to the original garage provides a show-stopping entrance as you step inside and sets the tone for what's to come. Natural light floods the space from the skylight above and glazed door in the corner that offers a handy route to the rear garden. To your left is the incredibly handy utility/study area which has been formed through a partial conversion of the garage. This useful space can accommodate appliances, with plumbing for a washing machine as well as a study desk. A further door leads into the secure storage portion at the front of the original garage space. Back through the eye-catching hall, you come to the sitting room. Elegant styling and clever design ideas have created a cosy space for relaxing. Glazed double doors lead through to an equally eye-catching, yet elegant kitchen/diner. Here you will find an extensive range of bespoke fitted units that provide ample storage. There is plumbing and space for a washing machine, dishwasher, space for an oven and a ceramic sink and drainer with mixer tap.
Upstairs you will find a handy built-in storage cupboard, which was formerly the airing cupboard, prior to the installation of a boiler in the loft in 2020. The loft space can be accessed via wooden ladder to the hatch. The front bedroom is the largest of the two double bedrooms and features a built-in wardrobe to the corner, while the rear bedroom features a recess deep enough to accommodate either a free-standing wardrobe or fitted cupboards. The bathroom has been refitted to provide a striking, contemporary suite that comprises bath with shower over, WC and wash hand basin set within a vanity unit.
Outside - Predominantly paved, the front drive offers ample off-road parking and leads to the both the garage door at the front and main entrance which is tucked to the side. The rear garden has been landscaped to create an extensive paved patio dining/seating terrace, with raised lawn, rail sleeper borders and bedding areas that all take full advantage of the bright and sunny, south-westerly aspect. A timber shed to the corner offers you further storage over and above the front portion of the former garage.
Location - Fleckney is a well-regarded rural south Leicestershire village lying approximately nine miles from Leicester city centre and ten miles north-west of Market Harborough. The village is popular with families due to excellent primary schooling within the village. Secondary schooling is available in the neighbouring village of Kibworth, and renowned private schooling is also available in the nearby village of Great Glen. A wide range of amenities are found within the village including a Co-Op, post office, hairdressers, café, dentists, three churches, nursery and two public houses. The village also has a good range of sporting facilities.
Property Information - Tenure: Freehold Tax Band: B
Local Authority: Harborough District Council
Listed Status: Not Listed. Built: 1968
Conservation Area: No
Services: The property is offered to the market with all mains services and gas-fired central heating.
Broadband delivered to the property: Cable broadband, 500mbps
Loft: Is boarded, lit, insulated and has ladders
Meters: Gas and electric smart meters installed
Non-standard construction: Believed to be of standard construction
Wayleaves, Rights of Way, Easements & Covenants: Yes
Flooding issues in the last 5 years: None
Accessibility: Two storey dwelling. No accessibility modifications
Planning issues: None which our clients are aware of
Satnav Information - The property's postcode is LE8 8TW, and house number 7.
