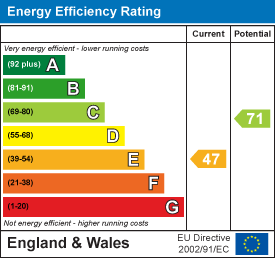Description
An attractive country bungalow (AOC) in a private position with agricultural buildings, workings and one building benefitting from Class Q permission set in 2.75 acres on the outskirts of Edington.
Moorcroft Bungalow - Moorcroft Bungalow is a beautifully designed home perfect for family living or downsizing in comfort. This delightful property offers a seamless blend of space, functionality and style all on one level for ultimate convenience. The heart of the home is the open plan kitchen, featuring custom built units crafted from reclaimed oak that once thrived in the garden, complete with a breakfast room. Adjacent, is a dining room ideal for hosting which flows effortlessly into the sitting room. Within the sitting room, there are patio doors that open directly onto the rear garden, creating a bright and airy space. The property boasts 3 generously sized double bedrooms, family bathroom, additional toilet and an office ensuring practical living at its best. The office can be effortlessly transformed into a single bedroom or potentially an en-suite bathroom to complement a double bedroom, subject to obtaining planning consent. Moorcroft Bungalow is designed with accessibility in mind , featuring two entrances: one leading directly into the kitchen and another opening to the central entrance hall, making it both welcoming and functional. The bungalow is subject to an Agricultural Occupancy Condition.
Outside, there is a block built car port with traditional stone front elevations under a corrugated sheeted roof.
Workshops/ Agricultural Buildings - The former piggery was erected in 1985 and is constructed of modern steel portal framed with concrete block walls and Yorkshire boarding above. It is roofed with fibre cement sheets and benefits from electric roller shutter doors. There is a small lean-to extension adjoining the eastern elevation and another on the northern elevation. This barn is subject to planning approval for 3 Class Q dwellings.
The building set west is steel portal framed structure featuring partial block walls, timber cladding and galvanised corrugated sheeted walls. It has concrete flooring and a fibre cement roof. Within the building, there are two distinct storage areas. There is a further sizeable lean-to on the western and eastern elevation.
The buildings total to an internal floor area of 7232 sq ft (671.9 sq m).
Situation - Moorcroft is nestled in the tranquil village of Edington, Somerset, an area celebrated for its picturesque landscapes and rich history. The village is surrounded by the natural beauty of the Somerset Levels, providing ample opportunities for scenic walks, cycling, and birdwatching. Nearby attractions include the historic Glastonbury Tor and the diverse wildlife of the Avalon Marshes. Approximately 8.3 miles away, the market town of Bridgwater provides a variety of essential services, including supermarkets, independent shops, a post office, cafés, traditional pubs, and restaurants. For more extensive facilities, the town of Taunton lies about 20.5 miles to the southwest, offering major retailers, a hospital, leisure centres, and fine dining options. Moorcroft is well-positioned for those seeking both seclusion and accessibility. Transport links are excellent, with the A39 providing routes to Glastonbury and the M5 motorway offering connections to Bristol and Exeter. The nearby Bridgwater train station offers regular services to Bristol, Exeter, and London, facilitating convenient travel for both business and leisure.
The property is approximately 5.5 miles west of Gravity Smart Campus and 22.6 west of Hinkley Point Campus.
Planning - The barn situated north of the property is subject to Class Q permission to convert the building into 3 residential dwellings. This is under the updated version of the order with regard to Class Q (Somerset Council; planning reference: 26/24/00004). The approval allows for each dwelling to have a floor space of approximately 128 sqm.
Outside - The property is accessed via a gravelled entrance lane just off Holywell Road, leading to the centre of the property. Behind the bungalow and buildings lies a well maintained wrap around garden that is adorned with mature trees and shrubs and enclosed by natural hedgerows, creating a private and tranquil outdoor space. Adjoining a barn, is a small conservatory that overlooks the garden. To the east of the bungalow, there is a paddock of pastureland which is securely enclosed by timber rails and includes a charming timber framed stable, ideal for equestrian or livestock use. Opposite the former piggery, is an open paddock of pastureland that offers extra grazing or recreational potential.
Services - The property is serviced by mains electric, mains water and private drainage. The cooker is serviced by gas hobs and electric oven. Mobile availability: none to limited indoor and likely outdoor. Standard broadband available. Source: Ofcom.org
Designations - There are no designations.
Directions - ///proven.octagon.suspect
Local Authority - Somerset Council
Taunton Tel: 0300 123 2224
Council Tax Band - D
The Seller has submitted an application for Somerset Call for Sites.
Viewings - Strictly by prior appointment with sole agents Symonds & Sampson LLP. Further information, if required, is available from Paul Heard or Salome Shaddick on 01884 218911.
