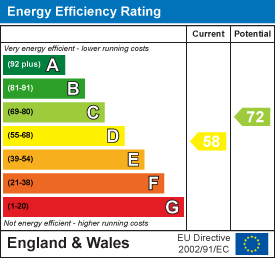Description
Keepers Cottage, originally built in the 1800s is a four-bedroom detached family home with spacious and beautifully-finished accommodation, a private driveway and garaging and a south facing rear garden, well-situated in the peaceful village of Haconby.
Ground Floor - The ground floor features a spacious open-plan living kitchen, two reception rooms, a study, a utility room, and a downstairs cloakroom.
Positioned at the rear, the open-plan living kitchen is flooded with natural light through extensive glazing and bi-fold doors that open onto the patio and garden. The kitchen boasts a comprehensive range of shaker-style units, integrated appliances, and space for a range-style cooker. Adjacent, the utility room provides additional storage, space for white goods, and direct access to the double garage.
An archway from the kitchen leads into a well-proportioned reception room, centred around a charming brick and timber fireplace with a log-burning stove.
The second reception room, located at the front of the property, enjoys dual-aspect windows and features another brick and timber fireplace with a log-burning stove. Completing the ground floor is a useful study and a downstairs cloakroom.
First Floor - Upstairs, four generously sized bedrooms are complemented by three bath/shower rooms. The primary suite includes its own entrance hallway, a spacious bedroom with built-in wardrobes, and a well-appointed en-suite shower room.
The second bedroom also benefits from an en-suite and built-in wardrobes. There is a further double bedroom with built-in wardrobes and a single bedroom that share the family bathroom. The family bathroom comprises a bath, separate shower, wash hand basin, low-flush lavatory, and a heated towel rail.
Outside - The property is accessed via timber five-bar gates leading to a gravel driveway, which offers ample off-road parking and access to the double garage with an up-and-over door and electric car charging point. The front garden includes a raised lawn, enclosed by walling and fencing for added privacy and security. A gated side entrance provides access to the rear garden.
The fully enclosed rear garden enjoys a desirable southerly aspect, basking in sunshine for most of the day. Thoughtfully designed, it features a mix of seating areas, a lawned space, and an array of soft planting providing year-round interest.
Location - Haconby is a charming village in Lincolnshire's South Kesteven district, approximately four miles North of Bourne offering picturesque countryside ideal for walkers and cyclists. Steeped in history, Haconby dates back to the Bronze Age, once a thriving 19th-century agricultural hub, the village retains its rural charm. Today, Haconby is a peaceful, close-knit community. The Hare and Hounds pub serves traditional fare and real ale, while the village hall hosts events, including an annual fete. With its scenic beauty, welcoming atmosphere, and rich heritage, Haconby is a delightful place to live or visit
Services & Council Tax - The property is offered to the market with all mains services and oil-fired central heating with underfloor heating in the kitchen. South Kesteven District Council - Tax Band F
Tenure - Freehold
