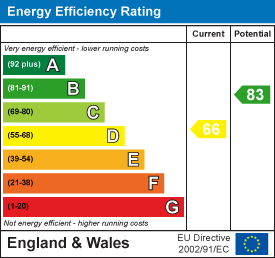Description
A modern and well maintained two bedroom family home that has been greatly improved by the current owners, located close to local schooling and amenities
Situation - BLOXHAM lies approximately 3 miles away from Banbury. It is a highly sought after and well served village with amenities including shops, delicatessen, public houses, parish church, independent and comprehensive secondary schools, primary school, post office, bus service, doctor's surgery and golf driving range.
A floorplan has been prepared to show the dimensions and layout of the property as detailed below. Some of the main features are as follows:
* Entrance porch opening to entrance hall, understairs storage cupboard, door to lounge.
* Lounge with door to kitchen, double door to dining room/conservatory, laminate flooring in both these rooms.
* Kitchen fitted with a range of white base and eye level units with wooden worktop over, space and plumbing for washing machine, space and plumbing for dishwasher, space for fridge freezer, integrated oven (fitted January 2025) and four ring gas hob, inset sink, large window to front, tiled flooring.
* Dining room/conservatory with door to side and double doors to decking, laminate flooring.
* Stairs to first floor landing with doors to bedrooms, bathrooms, airing cupboard and hatch to loft.
* Master bedroom with large window to rear, fitted wardrobe and ample space for further bedroom furniture.
* Bedroom two is a single/small double with window to front and built-in shelving.
* Bathroom fitted with a white suite comprising bath with power shower over, WC and wash hand basin, part tiled walls, laminate flooring and window to front.
* To the rear the garden is tiered and comprises a large decked area with steps which lead down to a lawned area with a small patio and some in-built bench seating, further steps then lead down to a wild garden area and a small patio area housing the wheelie bins. Gate to rear leading onto the Tadmarton Road. Fencing to the left and rear and rear gate have been replaced within the last 2 years.
* The current owners have undertaken a comprehensive list of works to the property which include new boiler and central heating pump fitted February 2021, new shower, pump and hot water cylinder fitted July 2024. In February 2021 new felt and batons installed in roof, damaged tiles replaced, new lead flashings, new guttering and facias at the rear
* Garage in a block.
Services - All mains services are connected. The boiler (replaced February 2021 by British Gas) is located in the airing cupboard.
Local Authority - Cherwell District Council. Council tax band B.
Viewing - Strictly by prior arrangement with the Sole Agents Anker & Partners.
Energy Rating: D - A copy of the full Energy Performance Certificate is available on request.
