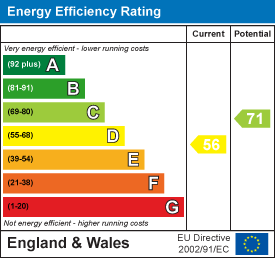Description
Offered to the market chain free is this unique and spacious five bedroom detached house occupying a generous plot in a highly regarded village
Situation - Aston le Walls is a rural village situated north-east of Banbury on the borders of North Oxfordshire and South Northamptonshire. The village comprises almost entirely of stone built houses and cottages with an attractive church dating from the 13th century as well as a Catholic Church and Catholic primary school and secondary school at Chenderit in Middleton Cheney. Aston Le Walls Equestrian Centre is also just outside the village. Local amenities include butcher, green grocer, chemist and iron mongers in Woodford Halse, general store and Post Office in Byfield and more extensive shopping available in Banbury.
A floorplan has been prepared to show the dimensions and layout of the property as detailed below. Some of the main features are as follows:
* Entrance hall with inbuilt storage cupboards for coats and shoes, doors to kitchen/dining room, sitting room, utility, bedroom five and downstairs cloakroom, stairs to first floor.
* Spacious and airy sitting room with vaulted ceiling, log burner, two windows to front and two to the rear, French double doors opening to garden.
* Kitchen/dining room located at the rear, also accessed off the hallway, fitted with a range of base and eye level units. Space and plumbing for dishwasher, range cooker with extractor fan over, space for fridge freezer, windows to side and rear, ample space for table and chairs, breakfast bar, double doors to garden, door to side.
* Utility room fitted with an inset sink, space and plumbing for washing machine, space for tumble dryer, worktop, wall mounted storage cupboard, door to side.
* Downstairs cloakroom with WC, wash hand basin and two windows.
* Bedroom five accessed off the hallway with window to front.
* First floor landing with doors to bedrooms, bathroom and airing cupboard.
* The master bedroom is a large double with windows to front and side, large built-in wardrobe and ensuite comprising bath with shower over, WC and vanity wash hand basin, tiled walls and floor.
* Bedroom two is a large double with built-in wardrobe and windows to side and rear.
* Bedrooms three and four are both doubles with built-in wardrobes and windows to side.
* Family bathroom fitted with a white suite comprising bath with shower over, WC and vanity wash hand basin, window to rear.
* The rear garden is private and mostly laid to lawn with a small patio area immediately outside the rear doors.
* Off road parking for several vehicles to front and a single garage.
Services - All mains services are connected with the exception of gas.
Local Authority - West Northants District Council. Council tax band F.
Viewing - Strictly by prior arrangement with the Sole Agents Anker & Partners.
Energy Rating: D - A copy of the full Energy Performance Certificate is available on request.
