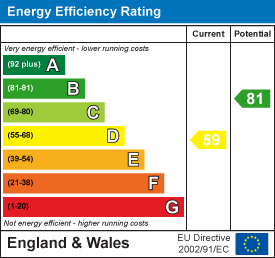Description
A well presented and considerably extended mature semi detached home offering well appointed and planned family accommodation occupying a good size plot with a 150ft rear garden and a large outbuilding making an ideal home office/gym. Boasting four double bedrooms with two en-suites the property enjoys well appointed ground floor accommodation, a superb kitchen/family room with bespoke oak kitchen cabinets, granite worktops and central island, quality appliances and bi-folds onto the garden.
Location - The pretty conservation village of Kislingbury is situated approximately two miles from junction 16 of the M1 motorway and approximately three and a half miles from junction 15a. The village provides various amenities including a parish church, village store, butchers, public houses, park, cricket club and a primary school. Secondary education can be found at Campion School in Bugbrooke. Nearby private schools are Quinton House and Northampton School for Girls. A wide range of shops are available in Northampton (4 miles) together with train services into London Euston with journey times of around one hour.
Ground Floor - The ground floor accommodation is entered through a uPVC door into the porch with double doors providing access into the hall where the stairs rise to the first floor accommodation, understairs cupboards and cloakroom. The sitting room has a feature brick built fireplace with burner and a bay window to the front aspect. A superbly fitted kitchen/breakfast room opens and flows into a dining area with ample space for table, chairs and more formal dining, bi-fold doors onto the garden as well as further bi folds from the kitchen, an extensive range of bespoke oak cabinets with ample leather granite working surfaces and kitchen island which provides storage and seating. Integrated appliances include a Miele 5 ring gas hob, extractor, dishwasher, Neff double oven, and space for American style fridge/freezer. The utility room has matching cabinets, leather granite work tops, plumbing for washing machine, space for dryer, wall mounted Worcester gas fired boiler and courtesy door into the garage. The family room also feature a burner with mantel surround and seamlessly flows into the dining area and kitchen.
First Floor - The first floor has a boarded roof space with pull down step ladder. The master bedroom has a range of fitted wardrobes along one wall and an en-suite shower room with vanity unit wash hand basin, WC & shower cubical. The guest bedroom also enjoys an en-suite shower room with cubical, wash hand basin and WC, the two further double bedrooms both come with fitted wardrobes and the family bathroom comprises of a bath with shower over, vanity wash hand basin and WC.
Outside - The front of the property offers ample gravelled off road parking for several vehicles and serves the garage.
The rear garden extends to around 150ft in length, with a timber decked seating area and mainly lawned gardens. At the foot of the garden there is a useful brick built detached building that has been used as a gym & garden party room in recent years, but offers a very useful area for a multitude of uses. There is also a separate garden store room.
Viewing Arrangements - Strictly by prior appointment via the agents Howkins & Harrison. Tel: 01604-823456
Local Authority - West Northamptonshire Council - Tel: 0300-1267000
Council Tax - Council Tax Band - C
Fixtures And Fittings - Only those items in the nature of fixtures and fittings mentioned in these particulars are included in the sale. Other items are specifically excluded. None of the appliances have been tested by the agents and they are not certified or warranted in any way.
Services - None of the available services have been tested and purchasers should note that it is their specific responsibility to make their own enquiries of the appropriate authorities as to the location, adequacy and availability of mains water, electricity, gas and drainage services.
Floorplan - Howkins & Harrison provide these plans for reference only - they are not to scale.
Important Notice - Every care has been taken with the preparation of these Sales Particulars, but complete accuracy cannot be guaranteed. In all cases, buyers should verify matters for themselves. Where property alterations have been undertaken buyers should check that relevant permissions have been obtained. If there is any point, which is of particular importance let us know and we will verify it for you. These Particulars do not constitute a contract or part of a contract. All measurements are approximate. The Fixtures, Fittings, Services & Appliances have not been tested and therefore no guarantee can be given that they are in working order. Photographs are provided for general information and it cannot be inferred that any item shown is included in the sale. Plans are provided for general guidance and are not to scale.
