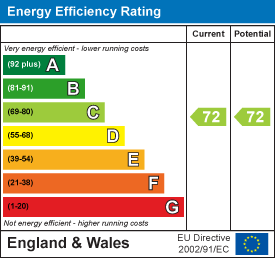Description
A well presented first floor two bedroom maisonette very conveniently located a short walk from the town centre in a tucked away no through road
Situation - BANBURY is conveniently located only two miles from Junction 11 of the M40, putting Oxford (23 miles), Birmingham (43 miles), London (78 miles) and of course the rest of the motorway network within easy reach. There are regular trains from Banbury to London Marylebone (55 mins) and Birmingham Snow Hill (55 mins). Birmingham International airport is 42 miles away for UK, European and New York flights. Some very attractive countryside surrounds and many places of historical interest are within easy reach.
A floorplan has been prepared to show the dimensions and layout of the property as detailed below. Some of the main features are as follows:
* A spacious well presented two bedroom first floor maisonette close to the town centre.
* Forming part of a brick built development believed to date back to the 1950's in a relatively small no through road with an attractive central treed green.
* Complemented by modern fittings throughout.
* Lawned rear garden.
* Single garage in a block.
* Private entrance to the hall which has stairs to the landing where there is built-in storage and a separate airing cupboard housing the wall mounted gas fired boiler which was replaced in February 2020.
* Generous living room with window to front toward the green.
* Kitchen/breakfast room fitted with a range of shaker style wood effect units incorporating a built-in double oven, ceramic hob and extractor, integrated washing machine and fridge (all appliances under a year old), space for further fridge/freezer, work surfaces and breakfast bar, window to rear overlooking the garden and ceramic tiled floor.
* Main double bedroom with window to front toward the green, built-in wardrobe.
* Second double bedroom with window to rear over the garden.
* Shower room fitted with a modern white suite comprising a walk-in fully tiled shower cubicle, wash hand basin and WC, radiator, window.
* Gas central heating via radiators and uPVC double glazing.
* Lawned rear garden with shrubs, storage and summerhouse.
* Permit parking is available at approximately £66 per annum. 25 free permits per annum for visitors are available. There is also provision foe registering tradesmen, carers and visiting vehicles etc - see the OCC website. It should be noted that the current vendor of the subject property has an agreement with the owner of number 29 Westbeech Court to park on the gravel outside number 29. The land here is part of the whole building.
* Single garage in a block a few yards from the property. The garage is located behind numbers 1 & 2 Westbeech Court - upon entering Westbeech Court take the second turning on the left and the garage belonging to the subject property will be found as the furthest on the left in the block on the right hand side.
Services - All main services are connected. The wall mounted gas fired boiler is located in the airing cupboard on the landing. PIV positive fresh air filtration system installed in the last 6 months.
Leasehold - The property is held on a 189 year lease from 29th September 1975. No service charge or ground rent payable. There is an insurance premium of approx. £350 per annum payable to The Freshwater Group.
Local Authority - Cherwell District Council. Council tax band B.
Viewing - Strictly by prior arrangement with the Sole Agents Anker & Partners.
Energy Rating: C - A copy of the full Energy Performance Certificate is available on request.
