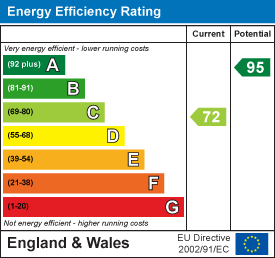Description
A spacious chalet style home providing versatile accommodation, set on a generous plot of approximately 0.54 of an acre, together with a double garage and extensive off-street parking. The property is ideally located within easy reach of road and rail networks.
Ground Floor -
Entrance Hall - Entrance door and obscure double glazed window to the front aspect, staircase rising to the first floor with storage cupboard under, built-in airing cupboard and doors to adjoining rooms.
Bedroom - Double glazed window to the front aspect and door to:
Shower Room - Comprising low level WC, ceramic wash basin with vanity cupboard beneath, walk-in shower enclosure and heated towel rail. Obscure double glazed window to the side aspect. Door to:
Bedroom - Double glazed window to the side aspect and door returning to the entrance hall.
Sitting Room - A double glazed windows to the side and rear aspects, double glazed patio doors to the front aspect and French doors opening to:
Conservatory - Tiled flooring and double glazed windows to three aspects and French doors opening to the rear garden.
Kitchen - Fitted with a range of base and eye level units with worktop space and tiled splashbacks, stainless steel sink unit, built-in oven with four ring gas hob and extractor hood over, integrated dishwasher and space for fridge freezer. Double glazed window to the front aspect.
Utility Room - Fitted with base and eye level units with worktop space over, stainless steel sink unit, space for further fridge freezer, space and plumbing for washing machine and wall-mounted gas boiler. Obscure double glazed door providing access to the side path.
Cloakroom - Comprising ceramic wash basin and low level WC. Obscure double glazed window to the side aspect.
Snug/Study - Double glazed window to the rear aspect overlooking the garden.
Dining Room - A dual aspect room with double glazed window to the rear and French doors opening to the garden. Door to:
Wet Room - Comprising tiled shower area, low level WC and ceramic wash basin, tiled flooring and obscure double glazed window to the side aspect.
First Floor -
Landing - A pair of double glazed Velux windows providing a good degree of natural light and doors to adjoining rooms.
Bedroom - Double glazed window to the front aspect and door to:
En Suite - Comprising low level WC, ceramic wash basin and shower enclosure, double glazed Velux window.
Bedroom - Double glazed window to the side aspect, a pair of eaves storage cupboards and door to:
En Suite - Comprising low level WC, ceramic wash basin and shower enclosure, double glazed Velux window.
Study/Bedroom - A versatile room that could be utilised as a further study, walk-in wardrobe or nursery bedroom, with double glazed Velux window.
Outside - To the front of the property there is an extensive driveway providing off-street parking for numerous vehicles and access to the double garage. There is gated access to the south-west facing rear garden which is tiered and of generous proportions. Adjoining the rear of the property is a paved terrace with adjoining slate gravelled areas and steps leading up to the upper tier which is predominantly laid to lawn with a timber storage shed and bordered by mature trees.
Double Garage - Up and over doors, power and lighting connected and personal door to the side.
Viewings - By appointment through the Agents.
