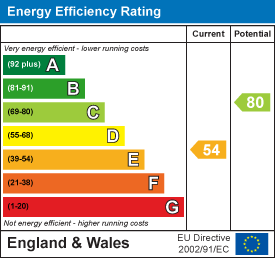Description
A beautifully presented two bedroom Victorian house ideally located within walking distance of the town centre.
Banbury - BANBURY is conveniently located only two miles from Junction 11 of the M40, putting Oxford (23 miles), Birmingham (43 miles), London (78 miles) and of course the rest of the motorway network within easy reach. There are regular trains from Banbury to London Marylebone (55 mins) and Birmingham Snow Hill (55 mins). Birmingham International airport is 42 miles away for UK, European and New York flights. Some very attractive countryside surrounds and many places of historical interest are within easy reach.
A floorplan has been prepared to show the dimensions and layout of the property as detailed below. Some of the main features are as follows:
The Property - 150 Bath Road is a beautifully presented Victorian home located within walking distance of the town centre and local schools. The property maintains characterful features such as wooden floors, working fireplace and bay window. The ground floor features an inviting entrance hall with a wooden floor and archway leading through to the dining room which has ample room for table and chairs, a wood burner and a door to the rear garden. There is a cosy sitting room with a wooden floor and a working fireplace, while the generously sized kitchen provides plenty of space. Stairs lead down to the tanked basement making it an ideal home office.
Upstairs you will find a spacious master bedroom with two front facing windows, a built in cupboard and additional space for wardrobes. The second bedroom is also a generous double featuring a wooden floor and views over the rear garden. The well appointed family bathroom completes the upper level.
The beautiful west facing secluded rear garden features a charming patio area perfect for outdoor dining whilst the rest is a delightful blend of plant and shrubs with a pathway running through the middle.
* Entrance hall with wooden floor, stairs rising to first floor, archway.
* Cosy sitting room with working fireplace, bay window to front and exposed wood floor.
* Dining room with exposed wood floor, picture rails, Clearview wood burner, door opening to rear garden and door leading down to basement.
* Spacious kitchen with wall and base mounted units with wooden worktops over. Integrated appliances include dishwasher, oven four ring gas hob, space for fridge, space and plumbing for washing machine, stone floor and door opening to west facing rear garden.
* Spacious tanked basement ideal for use as a home office.
* First floor landing with exposed wood floor, access to loft and storage cupboard.
* The master bedroom has two windows overlooking the front of the property, built in cupboard and space for wardrobes.
* The second bedroom is also a double and has a window overlooking the rear garden, exposed wood floor and space for wardrobe.
* Bathroom comprising of bath with shower over, WC, wash hand basin, radiator, window and cupboard housing the gas fired boiler.
* The rear garden has a patio area ideal for table and chairs, a mix of shrubs and plants coming into their own in the Spring/Summer, path running through, area ideal for a shed, rear access to alley.
Services - All mains services are connected. The gas fired combi boiler is located in the bathroom cupboard.
Local Authority - Cherwell District Council. Council Tax Band C.
Viewing - Strictly by prior arrangement with the Sole Agents Anker & Partners.
Energy Rating : E - A copy of the full Energy Performance Certificate is available on request.
