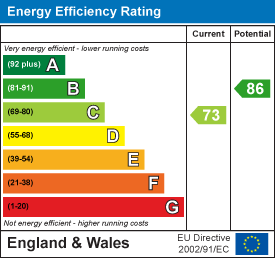Description
An immaculately presented and well-maintained extended three bedroom detached house, set on a spacious corner plot. Ideally located near the town centre and train station, it also features a garage and ample off road parking for several vehicles
Situation - BANBURY is conveniently located only two miles from Junction 11 of the M40, putting Oxford (23 miles), Birmingham (43 miles), London (78 miles) and of course the rest of the motorway network within easy reach. There are regular trains from Banbury to London Marylebone (55 mins) and Birmingham Snow Hill (55 mins). Birmingham International airport is 42 miles away for UK, European and New York flights. Some very attractive countryside surrounds and many places of historical interest are within easy reach.
A floorplan has been prepared to show the dimensions and layout of the property as detailed below. Some of the main features are as follows:
* Entrance porch leading to entrance hall.
* Entrance hall with tiled floor, doors to sitting room, kitchen/dining room, downstairs WC, understairs storage and stairs to first floor.
* The sitting room is dual aspect with windows to front and rear, fitted electric fireplace with ornamental surround (the fireplace is functional and could house a log burner if required).
* Downstairs cloakroom fitted with a white WC and vanity wash hand basin, window to rear.
* Kitchen/dining room refitted in 2020 comprising a range of Farrow & Ball French grey coloured base and eye level units with a white quartz worktop over, inset sink, integrated under counter fridge and freezer, integrated dishwasher, double oven and five ring electric hob with extractor over, kitchen island with built-in storage underneath, window seat with storage under, space for sofa, door to utility/boot room, stairs up to the dining area. In the dining area there are two velux windows, French doors to gardens, windows to both sides and space for table and chairs.
* Utility/boot room with space and plumbing for washing machine, space for tumble dryer, space for fridge/freezer, wall mounted boiler, door to garden.
* First floor landing with window to rear and hatch to loft.
* The master bedroom is dual aspect with windows to front and rear, built-in wardrobes and storage, dressing area.
* Bedroom two is a double with window to front, airing cupboard housing the hot water tank and storage.
* Bedroom three is a large single/small double with window to rear and a built-in wardrobe.
* Family bathroom fitted with a white suite comprising bath, WC and wash hand basin and vanity unit, separate walk-in double shower cubicle, window to front, part tiled walls,
* Outside there is a well maintained, split level mature rear garden with a range of mature trees, bushes and shrubs. Large garden shed. Small decked area to the side, paved pathway leading to the garage. Gated side access to both sides.
* Larger than average single garage with a fitted workbench at the back. Light and power connected. Electric roller door to front, personal door to side.
* Off road parking on the driveway to the front.
Services - All mains services are connected. The boiler is located in the utility.
Local Authority - Cherwell District Council. Council tax band D.
Energy Rating: C - A copy of the full Energy Performance Certificate is available on request.
Viewing - Strictly by prior arrangement with the Sole Agents Anker & Partners.
