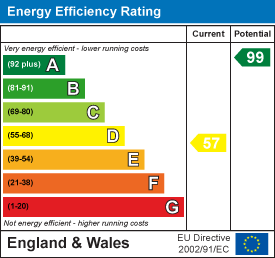Description
A most impressive residence occupying a wonderful setting with well-established and tranquil grounds of about 0.4 acres backing onto farmland. The well presented and versatile accommodation extends to approximately 1815 sqft and is arranged over two floors.
Outside - The front of the property enjoys a selection of well stocked feature flower beds and offers access via a timber gate and picket fence leading to the driveway, entrance door with carriage lights and carport/external outhouse with light and power.
The remarkable rear garden is mostly laid to lawn with a range of fantastic features including attractive and intriguing meandering yew hedge pathways, three large and secluded patio areas, a selection of feature flower beds and mature trees, a summer house with a live roof and a natural pond with wildflowers.
Ground Floor -
Entrance Hallway - With entrance door, window to the rear aspect, Velux window, storage cupboard, stairs to the first floor, doors to:
Dining/Family Room - With window to the front aspect, open fireplace with natural stone hearth and surround with wooden mantle
Kitchen/Breakfast Room - With window to the side aspect, matching eye and base level units, worktop with inset double sink, space and plumbing for washing machine, integrated oven, four ring electric hob with extractor hood over, space and plumbing for washing machine, space for fridge freezer, pantry cupboard, tiled floor, part tiled walls
Inner Hallway - With door to front access, storage cupboard, tiled floor, doors to:
Lounge - With double windows to the side aspect, feature Cambridgeshire yellow brick fireplace, French doors opening to the garden.
Study - With window to the rear aspect
Shower Room - With suite comprising; low level wc with eco flush button, wall mounted hand wash basin, glass and chrome shower enclosure, tiled floor, part tiled walls
First Floor -
Landing - With loft access via hatch to boarded loft, doors to:
Principal Bedroom - Dual aspect, fitted wardrobes, door to:
En-Suite Shower Room - With contemporary suite comprising; low level wc with eco flush button, walk in shower with drencher head over, wall mounted hand wash basin with chrome mixer tap, travertine tiled walls and floor, chrome heated towel rail, airing cupboard
Bedroom 2 - With window to the front aspect, large storage cupboards
Bedroom 3 - With window to the side aspect, storage cupboard
Family Bathroom - With window to the rear aspect, contemporary suite comprising; low level wc with eco flush button, vanity unit with inset wash basin? 'P' shaped shower bath, part tiled walls, tiled floor, heated towel rail.
