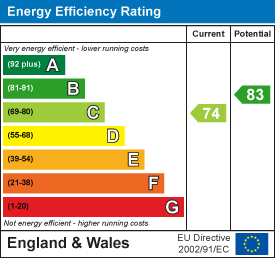Description
This substantial, detached three bedroom bungalow offers modern, flexible living accommodation throughout. Complete with detached garage and off street parking.
Introduction - Situated on the well looked after, gated community of The Elms Retirement Village, this three bedroom detached bungalow briefly comprises; utility room, kitchen, lounge diner, two double bedrooms and a bathroom. The first floor boasts a large principle bedroom complete with ensuite bathroom with shower. The bungalow also benefits from a detached garage, hard landscaped garden, parking space, secure barrier entry system and views over Torksey Lock.
Location - The village itself offers a renowned Golf Club, White Swan Pub, cafe, many countryside walks and a wealth of historical heritage to explore. The nearby villages of Laughterton and Saxilby offer village shops and amenities. Road and rail links are excellent, with the A1 approximately 15 minutes away and a rail link to London is also available at Newark. The beautiful City of Lincoln, with its shopping and historical attractions, is approximately 12 miles away.
The City of Lincoln is one of England's most historic cities, with the impressive Norman castle and one of the finest medieval cathedrals in Europe. The city also benefits from two well-regarded universities, a fantastic entertainment district and a wealth of bars and restaurants. The property is situated on the edge of the historic area of Lincoln, a popular part of the city with picturesque streets and historic interest, as well as having a superb selection of amenities, schools and excellent transport links. The A15 and the A46 roads provide direct access to the north and south of the county. There are also direct trains to London and Edinburgh from Newark Northgate, within easy reach of Lincoln.
Outside - To the front of the property is a parking space, brick wall with wrought iron fencing and gate to the side. The garden has been hard landscaped for ease of maintenance providing a paved seating area.
Detached garage 6.40m x 3.66m
With electric roller door to the front, power and lighting.
Accommodation -
Kitchen - Fitted base and wall units will roll top work surface. One and a half bowl stainless steel sink with chrome mixer tap, breakfast bar, integrate double oven with electric four burner hob, integrated dishwasher.
Lounge/Diner - Large carpeted lounge diner with twin sliding doors opening up to Juliet style iron balustrades overlooking the canal.
Utility - Galley style utility complete with fitted wall and base units and roll top worktop. Space and plumbing for washing machine.
Bedroom One - Very large first floor bedroom with double glazed velux windows, LED spotlights, carpeted.
En Suite - Tiled flooring and walls, fitted vanity units complete with his and hers sinks, wc, bath, walk-in shower and LED spotlights.
Bedroom Two - Carpeted, uPVC double glazed windows to the rear, radiators and LED spotlights.
Bedroom Three - Carpeted, uPVC double glazed windows to the rear, radiators and LED spotlights.
Bathroom - With uPVC double glazed window, partly-tiled walls, fitted vanity unit with sink and WC, bath and LED spotlights to the ceiling.
Council Tax Band - Band: C
West Lindsey District Council
Energy Performance Certificate - Rating: C
Method Of Sale - Freehold with vacant possession on completion.
Services - Mains water, drainage and oil central heating.
Viewings - By prior arrangement with the Agents (01522 716204).
Particulars - Drafted following clients' instructions of March 2025.
Additional Information - For further details, please contact Ellen Norris at Mount & Minster:
T: 01522 716204
E: Ellen@mountandminster.co.uk
