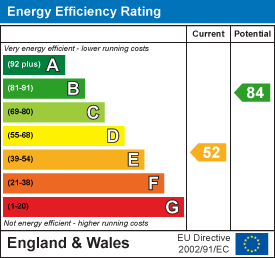Description
A detached cottage requiring renovation or redevelopment (subject to obtaining planning consent) and situated within a pleasant, quiet lane. Accommodation comprises lounge, dining room, kitchen, conservatory, 2 bedrooms and bathroom, whilst there is a lawned garden to rear. No upward chain.
The property is competitively priced for a quick sale and is an excellent opportunity for investors. With the right renovations and upgrades, it has the potential to yield a substantial return on investment.
Lounge - With door and window to front aspect, 2 radiators.
Dining Room - With window to front aspect, fireplace with brick surround, radiator.
Kitchen - With storage units, drawers and work surfaces, sink unit and drainer, cooker space, stairs to first floor, window to rear, radiator.
Conservatory - With door and windows to rear garden.
First Floor Landing -
Bedroom 1 - With windows to front and rear aspects, access to loft, radiator.
Bedroom 2 - With window to front aspect, radiator, cupboard with modern replacement gas boiler.
Bathroom - With low level WC, pedestal hand wash basin, panelled bath, window to front aspect, radiator.
Outside - Pedestrian access alongside the property leads to a lawned garden at the rear where there is also a brick built outbuilding.
Agents Notes - Please note the property does not have car parking, however, there is ample unrestricted parking on the High Street.
We understand from the vendor that the garden is accessed via a pedestrian right of access along the neighbouring driveway.
Viewing Arrangements - Strictly by appointment with the Agents.
