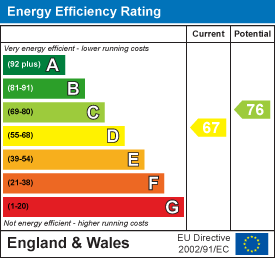Description
An extremely well appointed, detached family home situated in this highly desirable, quiet and convenient close consisting of a select number of properties, constructed by Messrs Berkeley Homes to a high specification in the 1990's. The light and airy accommodation comprises of a good sized sitting room with a feature fireplace, separate dining room, a well appointed refitted kitchen with integrated appliances and refitted utility room. The ground floor is completed with an extremely spacious entrance hall with oak flooring, a downstairs cloakroom as well as an integral double garage. To the first floor there are four generously proportioned bedrooms, featuring a master bedroom suite and guest suite, both of these delightful rooms have en suite facilities, and there is also a family bathroom. The property benefits from a good sized, attractively landscaped and private rear garden and also a landscaped front garden, there is also parking to the front of the property for comfortably three to four vehicles. A short distance to the market square, an early inspection of this delightful home is recommended, rarely are the homes in the close offered to the market. THIS ONE BENEFITTING FROM NO ONWARD CHAIN.
EPC-D.
SERVICES
All mains services connected.
Gas fired central heating via radiators.
