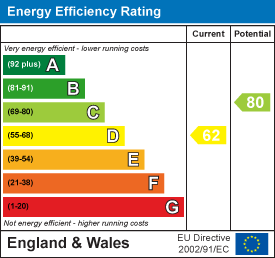Description
A large four double bedroom detached house presents an excellent opportunity for those seeking a spacious family home. Boasting four generously sized double bedrooms, this property is perfect for families. While the house is in need of some updating, this presents a fantastic opportunity for buyers to put their own stamp on the property. One of the standout features of this home is the double garage, providing ample space for vehicles or additional storage. The property is offered with no onward chain, making it an attractive option for those looking to move quickly.
Location - The property is located in Brownsover which is a popular residential and commercial area of Rugby, just one and a half miles north of the town centre. Local amenities include a convenience store, medical centre, hairdressers, and take away restaurant. Primary schooling is provided by Boughton Leigh Infants and Junior schools which share a campus, as well as Brownsover Community Infants School, all having an Ofsted rating of 'good'. Further state funded schooling can be found at nearby Rugby town, including boys and girls grammar schools, academies, and Warwickshire College, as well as a number of independent schools. Rugby also offers a wide selection of independent and high street shops, restaurants, and leisure facilities, including Elliott's Field and Junction One retail parks, which are within walking distance of the property. The Oxford Canal and the Swift Valley Nature Reserve can be found on the edge of the Brownsover estate and provide lovely waterside walks and picnic sites.
Ground Floor - A large entrance hall with doors through to all the ground floor rooms and stairs rising to the first floor accommodation. The ground floor offers well proportioned rooms. the kitchen is fitted with a range of base units along with space for fitted appliances, a serving hatch and a door to the side of the property. The dining room sits at the back of the property overlooking the rear garden while the sitting room enjoys the light from the dual aspect and a stone built feature fireplace and double doors opening onto the rear garden. The ground floor also benefits from a ground floor WC and a courtesy door giving access to the garage.
First Floor - The first floor benefits from four well proportioned double bedrooms each with built in storage and a large family bathroom fitted with a white four piece suite comprising of a bath, WC, wash hand basin and a separate shower cubicle with glass sliding doors and fitted with an electric shower.
Outside - The front of the property is mostly laid to lawn with a tarmac driveway offering off road parking for two vehicles. The rear garden is east facing with a large paved patio area to the rear of the property and is mostly laid to lawn with mature shrubs.
Agents Note - Additional information about the property, including details of utility providers, is available upon request. Please contact the agent for further details.
Local Authority - Rugby Borough Council. Tel:01788-533533.
Council Tax Band - D
Viewing - Strictly by prior appointment via the agents Howkins & Harrison. Contact Tel:01788- 564666.
Fixtures And Fittings - Only those items in the nature of fixtures and fittings mentioned in these particulars are included in the sale. Other items are specifically excluded. None of the appliances have been tested by the agents and they are not certified or warranted in any way.
Services - None of the services have been tested and purchasers should note that it is their specific responsibility to make their own enquiries of the appropriate authorities as to the location, adequacy and availability of mains water, electricity, gas and drainage services.
Floorplan - Howkins and Harrison provide these plans for reference only - they are not to scale.
Important Notice - Every care has been taken with the preparation of these Sales Particulars, but complete accuracy cannot be guaranteed. In all cases, buyers should verify matters for themselves. Where property alterations have been undertaken buyers should check that relevant permissions have been obtained. If there is any point, which is of particular importance let us know and we will verify it for you. These Particulars do not constitute a contract or part of a contract. All measurements are approximate. The Fixtures, Fittings, Services & Appliances have not been tested and therefore no guarantee can be given that they are in working order. Photographs are provided for general information and it cannot be inferred that any item shown is included in the sale. Plans are provided for general guidance and are not to scale.
