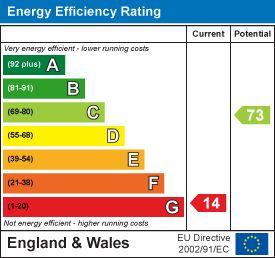Description
Being Sold via Secure Sale online bidding. Terms & conditions apply. Starting Bid £265,000.
AUCTION DATE 24th APRIL AT MIDDAY - https://www.pattinson.co.uk/auction
Open days - Saturday 29th March and Saturday 5th April - phone to make an appointment
Situation - Hempton is a charming village situated in rolling countryside just a mile from the much sought after village of Deddington. With historical origins and wonderful countryside on the doorstep, Hempton also includes a parish church. Nearby Deddington benefits from several shops including a popular delicatessen, Co-op, florist, tearoom, hairdressers, public houses, library, doctor's surgery, dentist, pharmacy, primary school and grand church. More extensive shopping, leisure and cultural facilities are available in the nearby towns of Banbury (7 miles), Chipping Norton (9 miles), Bicester (13 miles) and Oxford (18 miles). Renowned private members club Soho Farmhouse in Great Tew is approximately 5.4 miles away and the highly regarded Nicholsons Garden Centre is located 3.9 miles away at North Aston.
A floorplan has been prepared to show the dimensions and layout of the property as detailed below. Some of the main features are as follows:
* A rare opportunity to acquire this detached period stone built cottage on the edge of the village which has been under the same ownership for approximately 60- years.
* An ideal restoration project of this charming property which requires thorough renovation.
* We believe there is scope to extend the property subject to planning permission and building regulations approval where required.
* Hall with exposed stonework and doors opening to a storeroom with beams and a door opening to an adjoining barn style workshop with scope to convert to further accommodation.
* Sitting room with inglenook style brick fireplace and beams.
* Kitchen/dining room with windows to side and rear, quarry tiled floor and door opening to the rear garden.
* Landing and bedroom/office area with original wide floorboards, window to rear, wall mounted Worcester gas fired boiler.
* Main double bedroom with window to side and rural views, exposed floorboards, recessed book shelving.
* Bathroom fitted with a dated white suite, window.
* Vehicular access which is shared with neighbours leads from the main road to the rear of the property where there is a detached single garage which has up and over door and power connected.
* Somewhat overgrown rear garden of generous proportions which can be approached from the rear or a gate at the side giving access from the front of the property.
* No upward chain.
Viewing - Strictly by prior arrangement with the Sole Agents Anker & Partners.
Energy Rating: G - A copy of the full Energy Performance Certificate is available on request.
Auctioneer's Additional Comments - Pattinson Auction are working in Partnership with the marketing agent on this online auction sale and are referred to below as 'The Auctioneer'.
This auction lot is being sold either under conditional (Modern) or unconditional (Traditional) auction terms and overseen by the auctioneer in partnership with the marketing agent. https://www.pattinson.co.uk/auction
The property is available to be viewed strictly by appointment only via the Marketing Agent or The Auctioneer. Bids can be made via the Marketing Agents or via The Auctioneers website.
Please be aware that any enquiry, bid or viewing of the subject property will require your details being shared between both any marketing agent and The Auctioneer in order that all matters can be dealt with effectively.
The property is being sold via a transparent online auction.
In order to submit a bid upon any property being marketed by The Auctioneer, all bidders/buyers will be required to adhere to a verification of identity process in accordance with Anti Money Laundering procedures. Bids can be submitted at any time and from anywhere.
Our verification process is in place to ensure that AML procedure are carried out in accordance with the law.
A Legal Pack associated with this particular property is available to view upon request and contains details relevant to the legal documentation enabling all interested parties to make an informed decision prior to bidding. The Legal Pack will also outline the buyers' obligations and sellers' commitments. It is strongly advised that you seek the counsel of a solicitor prior to proceeding with any property and/or Land Title purchase.
In order to secure the property and ensure commitment from the seller, upon exchange of contracts the successful bidder will be expected to pay a non-refundable deposit equivalent to 5% of the purchase price of the property. The deposit will be a contribution to the purchase price. A non-refundable reservation fee of up to 6% inc VAT (subject to a minimum of £6,000 inc VAT) is also required to be paid upon agreement of sale. The Reservation Fee is in addition to the agreed purchase price and consideration should be made by the purchaser in relation to any Stamp Duty Land Tax liability associated with overall purchase costs.
Both the Marketing Agent and The Auctioneer may believe necessary or beneficial to the customer to pass their details to third party service suppliers, from which a referral fee may be obtained. There is no requirement or indeed obligation to use these recommended suppliers or services.
