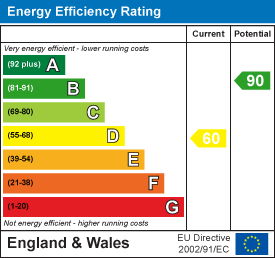Description
We are delighted to offer to the market this period terraced home located in the popular village of Wilburton, approximately 6 miles from the Cathedral City of Ely.
The property comprises of entrance hall, lounge, kitchen/diner, 2 double bedrooms and bathroom, as well as having a garden to rear, brick built outbuilding and 2 off road parking spaces.
To fully appreciate all on offer here, please do not hesitate to arrange a viewing.
Entrance Hall - With door to front, radiator, stairs leading up to the first floor.
Lounge - With window to front, fireplace, radiator.
Kitchen / Diner - Fitted with a range of base and wall units, cupboards and drawers with work surfaces over, plumbing for washing machine, 4-ring electric hob with extractor hood over, single oven, 1 1/2 bowl sink with mixer tap, under stairs storage cupboard, wall mounted oil fired boiler, window to rear, door to rear leading into the garden.
First Floor Landing - With airing cupboard housing hot water tank.
Bedroom 1 - With window to front, radiator, built-in wardrobe and over stairs storage cupboard.
Bedroom 2 - With window to rear, radiator.
Bathroom - Fitted with 3-piece suite comprising low level WC, wash hand basin and panelled bath with shower over and shower screen. There is also a window to the rear and radiator.
Outside - The rear garden is mainly laid to lawn with decked patio, insulated brick outbuilding with power and light connected, together with 2 parking spaces to the rear of the property.
Viewing Arrangements - Strictly by appointment with the Agents.
