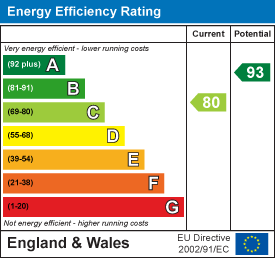Description
A modern three bedroom semi detached located in a popular area south of the city of Lincoln. The well presented accommodation comprises; Entrance Hall, Lounge, Kitchen Diner, WC, Three Bedrooms and Bathroom, Outside is an enclosed rear garden and allocated parking.
Introduction - A modern three bedroom semi detached located in a popular area south of the city of Lincoln. The well presented accommodation comprises; Entrance Hall, Lounge, Kitchen Diner, WC, Three Bedrooms and Bathroom, Outside is an enclosed rear garden and allocated parking.
Location - The property is located close to the Birchwood Centre which benefits from a mixture of convenience stores, hairdressers and other outlets. There is a bus stop nearby providing a regular service to the city of Lincoln. Lincoln is one of England's most historic cities, with the impressive Norman castle and one of the finest medieval cathedrals in Europe. The city also benefits from two well-regarded universities, a fantastic entertainment district and a wealth of bars and restaurants. The property is located five miles from the historic Bailgate area and city centre of Lincoln which has a superb selection of amenities, schools and excellent transport links. The A15 and the A46 roads provide direct access to the north and south of the county. There are also direct trains to London and Edinburgh from Lincoln and Newark Northgate,.
Accommodation -
Entrance Hall - Laminate floor, uPVC door, ceiling light, radiator and stairs to the first floor landing.
Wc - 1.39m x 0.94m (4'6" x 3'1") - Laminate floor, low level WC, pedestal wash hand basin, radiator, uPVC double glazed window and ceiling light.
Kitchen Diner - 4.18m x 3.53m (13'8" x 11'6") - Laminate floor, fitted wall and base units, one and a half sink and drainer, integrated electric oven with four ring gas hob, space for a fridge freezer, space and plumbing for a washing machine, uPVC double glazed window, radiator and ceiling light.
Lounge - 3.41m x 4.51m (11'2" x 14'9") - Solid wood floor, uPVC double glazed window and French doors, radiator, ceiling light and under stairs storage.
First Floor Landing - Carpet, radiator and ceiling light.
Bedroom One - 4.51m x 2.96m (14'9" x 9'8") - Carpet, two uPVC double glazed windows, radiator, ceiling light and storage cupboard.
Bedroom Two - 2.89m x 2.44m (9'5" x 8'0") - Carpet, uPVC double glazed window, ceiling light and radiator.
Bedroom Three - 1.97m x 1.93m (6'5" x 6'3") - Carpet, uPVC double glazed window, ceiling light and radiator.
Bathroom - 2.51m x 1.65m (8'2" x 5'4") - Tiled floor, low level WC, pedestal wash hand basin, bath with mains shower over, extractor, mirror, uPVC double glazed window, radiator and ceiling light.
Parking - There is allocated parking to the rear of the property. This is accessed from Woodfield Avenue, onto Melrose Lane and off Appleby Way.
Outside - Front - laid to lawn with a mixture of shrubs.
Rear - enclosed rear garden with patio, laid to lawn, planted borders, veg plot, tap, shed and allocated parking.
Energy Performance Certificate - EPC Rating: C
Council Tax Band - Council Tax Band: B
Viewings - By prior arrangement with the Sole Agents (01522 716204).
Particulars - Drafted following clients' instructions of July 2020.
Additional Information - For further details, please contact the Lettings team at Mount & Minster:
T: 01522 716204
E: Lettings@mountandminster.co.uk
