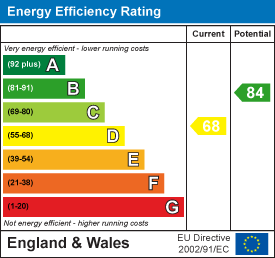Description
A very well presented three bedroom bungalow overlooking fields in this desirable and well served village with train station
Situation - KINGS SUTTON is a popular village situated on the Oxfordshire/Northants borders. It has extremely good transport connections with easy access to the M40 motorway at Junction 10, Ardley (approximately 8 miles), and Junction 11, Banbury (approximately 5 miles). The village railway station has services to London (Paddington and Marylebone approximately 1 hour), Oxford (approximately 25 minutes) and Birmingham (approximately 45 minutes). The village is well served by local amenities, including a general store, post office, primary school, two public houses and a fine 13th century church with a renowned 190' spire. The nearby market town of Banbury has more extensive shopping facilities, and Oxford offers a wide range of cultural pursuits.
The Property - 24 HAMPTON DRIVE is a very well presented three bedroom bungalow located in the popular village of Kings Sutton which benefits from two public houses and the train station. The property itself benefits from a south facing sitting room allowing in lots of light and a kitchen also overlooking the front garden. There are three bedrooms one of which is currently being utilised as a dining room overlooking the garden and views of the fields. To the front is an attractive lawned area with a path leading to the front door. The rear garden is low maintenance with space for table and chairs and views over the fields beyond. Additionally there is a single garage with parking space in front.
A floorplan has been prepared to show the dimensions and layout of the property as detailed below. Some of the main features are as follows:
* Entrance hall with access to loft, airing cupboard housing the boiler which is approximately two years old.
* South facing sitting room allowing in lots of light with gas fire.
* Kitchen overlooking the front garden with cream base and eye level units with worktop over, space and plumbing for washing machine, space for dishwasher, space for oven, space for fridge freezer, door to side entrance.
* The side entrance hall leads to the rear garden and is ideal for coats and shoes.
* The master bedroom is a double with built-in wardrobe and window overlooking the rear garden and fields beyond
* Bedroom two, which is currently being used as a dining room, is also a double and has patio doors opening to the rear garden.
* Bedroom three is a single.
* Well tended front garden with path leading to front door.
* Low maintenance rear garden with patio area ideal for table and chairs, the remainder being laid to lawn with views over fields, door to garage.
* Single garage with parking space in front.
Services - All mains services are connected. The boiler is located in the airing cupboard.
Local Authority - West Northants District Council. Council tax band C.
Viewing - Strictly by prior arrangement with the Sole Agents Anker & Partners.
Energy Rating: D - A copy of the full Energy Performance Certificate is available on request.
