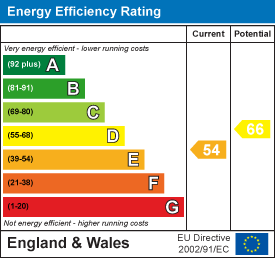Description
An impressive five-bedroom detached family home sold with no upward chain, nestled in a quiet cul-de-sac position offering 1780 sqft of versatile living accommodation and enjoying spectacular views over rolling countryside, situated in the popular village of Norton on the outskirts of Daventry with easy access to local amenities.
Location - Norton is a charming village located just 2 miles East from Daventry which is known for its picturesque countryside and rich history dating back to Roman times. Although relatively small, Norton is part of a vibrant rural community with local amenities within walking distance including a public house with "take away" fish and chip service, the beautiful All Saints church, and a village hall. The area is also well-situated for outdoor activities, such as walking, cycling, and enjoying the surrounding countryside.
This well serviced village offers convenient access to major road links including the A5 and M1, sitting within short commute to Long Buckby station providing swift rail connections to London Euston and Birmingham New Street, and even more amenities further afield such as 'Heart of the Shires Shopping Village'. A community bus service runs to Daventry a couple days a week, during the day but not at work or school times which must be pre-booked.
Norton, like much of Daventry, has benefitted from the expansion of nearby towns, such as Northampton and Rugby, making it a desirable location for those who seek the peace and charm of village life but still want access to urban conveniences.
Ground Floor - The property is entered through a Upvc front door to the entrance porch with a downstairs cloakroom, stepping into the entrance hall with doors off to all principal rooms and stairs rising to the first floor accommodation with an understairs storage cupboard. The spacious sitting room has fitted skirting heaters, featuring a stone-built fireplace and sliding doors to the conservatory overlooking the garden. The fitted kitchen/diner has a range of shaker style floor standing and wall mounted units with Quartz work surfaces incorporating a double Belfast sink, integrated oven and grill, induction hob with extractor over, integrated dishwasher and fridge/freezer, with a dining area that can comfortably sit 8-10 people. The adjoining utility offers additional work surface with a sink and plumbing for a washer/dryer, also housing the gas fired boiler and Upvc door to the garden.
First Floor - There are five bedrooms on the first floor with en-suite shower room to the master, a family bathroom with bath, WC and wash basin, with the rear bedrooms enjoying spectacular views over rolling countryside.
Outside - The front has a stone gravelled horseshoe driveway leading to an up and over single garage and the side of the property, allowing parking for multiple vehicles, with decorative borders planted with shrubs/trees, enclosed by wooden fencing and brick wall.
The rear garden is primarily laid to lawn with a paved patio seating area and walkway to a brick built shed, adjoining neighbouring fields overlooking Daventry countryside.
Local Authority - West Northamptonshire Council
Angel Street
Northampton
Tel:0300-126700
Council Tax Band-E
Viewing - Strictly by prior appointment via the agents Howkins & Harrison. Contact Tel:01327-316880.
Fixtures And Fittings - Only those items in the nature of fixtures and fittings mentioned in these particulars are included in the sale. Other items are specifically excluded. None of the appliances have been tested by the agents and they are not certified or warranted in any way.
Services - None of the services have been tested and purchasers should note that it is their specific responsibility to make their own enquiries of the appropriate authorities as to the location, adequacy and availability of mains water, electricity, gas and drainage services.
Floorplan - Howkins and Harrison provide these plans for reference only - they are not to scale.
Important Notice - Every care has been taken with the preparation of these Sales Particulars, but complete accuracy cannot be guaranteed. In all cases, buyers should verify matters for themselves. Where property alterations have been undertaken buyers should check that relevant permissions have been obtained. If there is any point, which is of particular importance let us know and we will verify it for you. These Particulars do not constitute a contract or part of a contract. All measurements are approximate. The Fixtures, Fittings, Services & Appliances have not been tested and therefore no guarantee can be given that they are in working order. Photographs are provided for general information and it cannot be inferred that any item shown is included in the sale. Plans are provided for general guidance and are not to scale.
