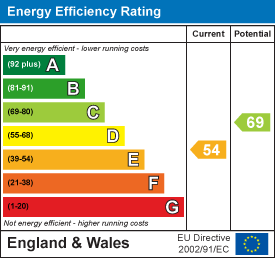Description
A spacious two bedroom ground floor age restricted apartment in a converted Edwardian house with high ceilings and direct access to the communal gardens
Situation - BANBURY is conveniently located only two miles from Junction 11 of the M40, putting Oxford (23 miles), Birmingham (43 miles), London (78 miles) and of course the rest of the motorway network within easy reach. There are regular trains from Banbury to London Marylebone (55 mins) and Birmingham Snow Hill (55 mins). Birmingham International airport is 42 miles away for UK, European and New York flights. Some very attractive countryside surrounds and many places of historical interest are within easy reach.
28 FIRCROFT forms part of this popular age restricted development which includes a modern block and a smaller converted Edwardian house, in which the subject property is situated. The spacious accommodation is approached via a lovely communal hall with beautiful swan neck bannisters. Externally there is communal off road parking and a communal garden.
A floorplan has been prepared to show the dimensions and layout of the property as detailed below. Some of the main features are as follows:
* A spacious ground floor two bedroom apartment with direct access to the rear garden.
* These private apartments are restricted to those 55 years and above and cannot be rented thereby creating an invested community.
* Forming part of a converted Edwardian house there are period features including a lovely communal entrance hall with a fine old staircase and high ceilings throughout.
* Ideally located within walking distance of supermarkets, the hospital, Foscote private clinic and the town centre.
* Spacious private hall with airing cupboard and separate built-in double cupboard/wardrobe.
* Living room which is well lit with uPVC double glazed French doors opening to the patio and communal rear garden, further windows overlooking the garden and a door to the kitchen/breakfast room.
* A good sized kitchen/breakfast room with a range of base and eye level white units incorporating an electric cooker point, space for fridge/freezer, door to built-in pantry cupboard, ceramic tiled floor, window to side, space for breakfast table.
* Main double bedroom with two windows to front, double built-in shelved cupboard, fitted bedroom furniture.
* Second bedroom with two windows to front.
* Shower room fitted with a coloured suite comprising fully tiled shower cubicle, wash hand basin and WC, ceramic tiled floor, half tiled walls, extractor.
* Communal off road parking and large communal gardens.
Services - All mains services are connected with the exception of gas. Heating is by way of electric night storage.
Age Restriction - There is an age restriction of 55 years and over.
Tenure - The property is held on a 999 year lease which commenced on 1st November 2006.
Leasehold - The freehold of the building is understood to be vested in the residents management company with each flat owner being a nominal shareholder. There is a maintenance/service charge which is currently £2,033.53 per annum. The lease length is 999.
Local Authority - Cherwell District Council. Council tax band B.
Viewing - Strictly by prior arrangement with the Sole Agents Anker & Partners.
Energy Rating: E - A copy of the full Energy Performance Certificate is available on request.
